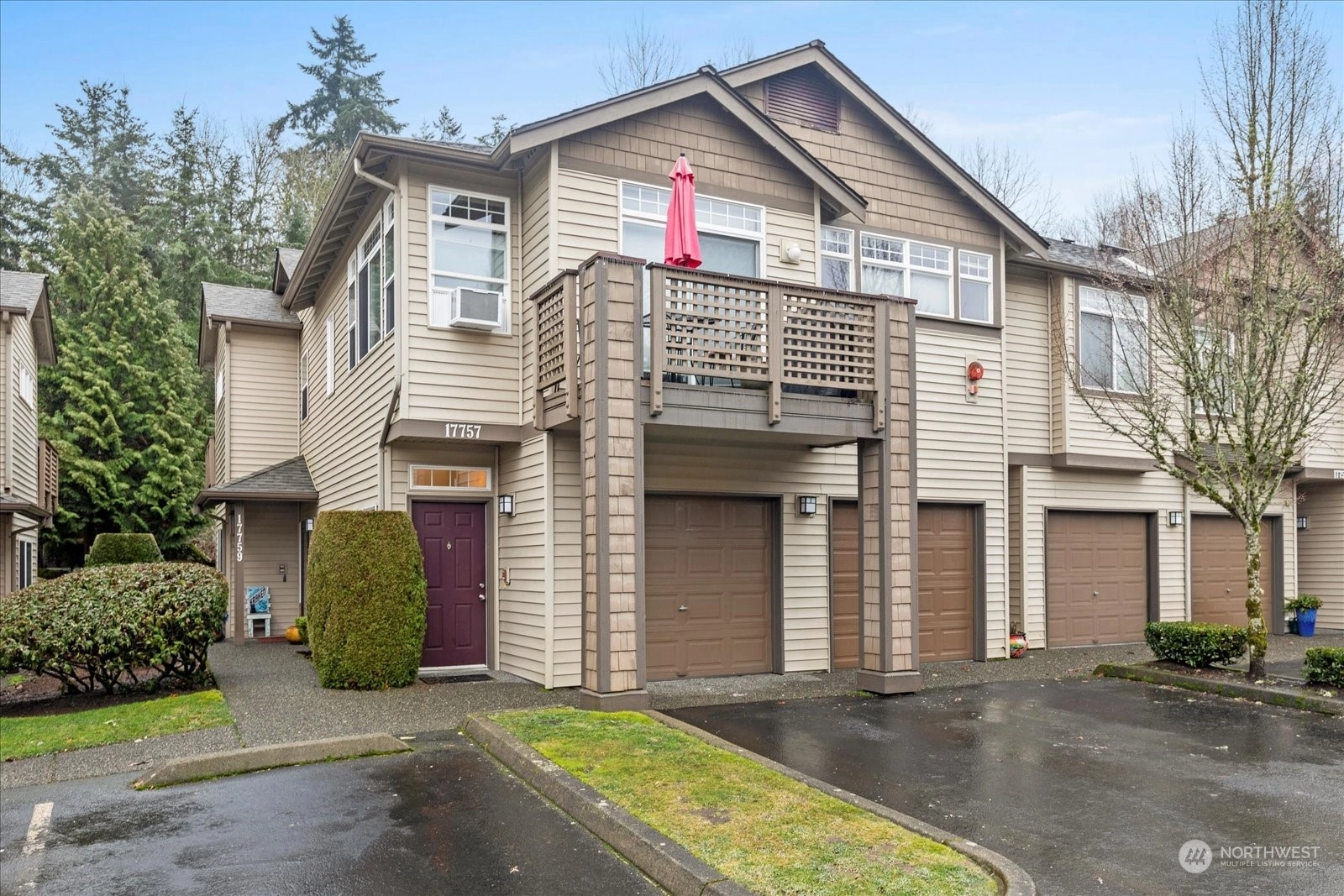- homeHome
- mapHomes For Sale
- Houses Only
- Condos Only
- New Construction
- Waterfront
- Land For Sale
- nature_peopleNeighborhoods
- businessCondo Buildings
Selling with Us
- roofingBuying with Us
About Us
- peopleOur Team
- perm_phone_msgContact Us
- location_cityCity List
- engineeringHome Builder List
- analyticsMarket Stats
- starsPopular
- feedArticles
- calculateCalculators
- helpApp Support
- refreshReload App
Version: ...
to
Houses
Townhouses
Condos
Land
Price
to
SQFT
to
Bdrms
to
Baths
to
Lot
to
Yr Built
to
Sold
Days On
to
Offer Review
New Construction
Waterfront
Short-Sales
REO
Parking
to
Unit Flr
to
Unit Nbr
Types
Listings
Neighborhoods
Complexes
Developments
Cities
Counties
Zip Codes
Neighborhood · Condo · Development
School District
Zip Code
City
County
Builder
Listing Numbers
Display Settings
Boundary Lines
Labels
event_list
keyboard_double_arrow_down
Sold
Closed February 20, 2024
$498,000
3 Bedrooms
2 Bathrooms
1,373 Sqft Townhome
Floor 17781
Built 1998
No assigned parking spaces
HOA Dues $532 / month
SALE HISTORY
List price was $498,000It took 4 days to go pending.
Then 30 days to close at $498,000
Closed at $363/SQFT.
SPACIOUS. BRIGHT. OPEN. End unit townhome adjacent to lush greenbelt. Tons of windows & light. Recently refreshed w/ new carpet & interior paint, this cutie is move-in ready! Cozy up in front of the gas fireplace w/ a good book & a warm cup of tea this winter. The open great room space is perfect for gathering w/ many or few. Luxurious primary suite has attached bath, large walk-in closet & nook for your desk. Two add'l bdrms are ideal for guests or a home office. Healthy HOA w/ many amenities; pool, hot tub, exercise room & clubhouse. Plenty of guest parking plus driveway parking in addition to private 1-car garage. Convenient access to freeways, groceries, restaurants, Boeing, Valley Medical Hospital & more! No rental cap & pets welcome!
Offer Review Date
This listing's offer review date was Monday, January 22, 2024.
Project
Red Mill at Fairwoods
NWMLS Listing #
2188269
Listed by
Cori Whitaker,
Windermere RE North, Inc.
Buyer's broker
Joshua Stewart,
Redfin
Contact our
Renton
Real Estate Lead
MAIN
BDRM
BDRM
BDRM
FULL
BTH
BTH
FULL
BTH
BTH
Feb 22, 2024
Sold
$498,000
NWMLS #2188269 Annualized 9.2% / yr
Jan 22, 2024
Went Pending
$498,000
NWMLS #2188269
Jan 19, 2024
Listed
$498,000
NWMLS #2188269
May 04, 2015
Sold
$230,000
NWMLS #750413
-
Sale Price$498,000
-
Closing DateFebruary 20, 2024
-
Last List Price$498,000
-
Original PriceSame
-
List DateJanuary 19, 2024
-
Pending DateJanuary 22, 2024
-
Days to go Pending4 days
-
$/sqft (Total)$363/sqft
-
$/sqft (Finished)$363/sqft
-
Listing Source
-
MLS Number2188269
-
Listing BrokerCori Whitaker
-
Listing OfficeWindermere RE North, Inc.
-
Buyer's BrokerJoshua Stewart
-
Buyer Broker's FirmRedfin
-
Principal and Interest$2,518 / month
-
HOA$532 / month
-
Property Taxes$370 / month
-
Homeowners Insurance$78 / month
-
TOTAL$3,498 / month
-
-
based on 20% down($99,600)
-
and a6.5% Interest Rate
-
Unit #Unspecified
-
Unit Floor17781
-
Sqft (Total)1,373 sqft
-
Sqft (Finished)Unspecified
-
Sqft (Unfinished)None
-
Property TypeTownhome
-
Sub TypeTownhouse
-
Bedrooms3 Bedrooms
-
Bathrooms2 Bathrooms
-
Lot SizeUnspecified
-
Lot Size SourceUnspecified
-
ProjectRed Mill at Fairwoods
-
Total StoriesUnspecified
-
Sqft SourceRealist
-
2023 Property Taxes$4,437 / year
-
No Senior Exemption
-
CountyKing County
-
Parcel #7196090710
-
Parcel Data
-
Parcel Map
-
GIS Map
-
School DistrictKent
-
ElementaryCarriage Crest Elem
-
MiddleNorthwood Jnr High
-
High SchoolKentridge High
-
HOA Dues$532 / month
-
Fees AssessedMonthly
-
HOA Dues IncludeCommon Area Maintenance
Earthquake Insurance
Lawn Service
Road Maintenance
Sewer
Water -
Pets AllowedYes
-
HOA ContactUnspecified
-
Management ContactUnspecified
-
Community FeaturesCable TV
Club House
Exercise Room
Game/Rec Rm
High Speed Int Avail
Hot Tub
Pool
-
NameRed Mill at Fairwoods
-
Units in Complex96
-
Units in Building2
-
Stories in Building2
-
Covered1-Car
-
TypesIndividual Garage
-
Has GarageYes
-
Nbr of Assigned SpacesUnspecified
-
Parking Space InfoUnspecified
-
Year Built1998
-
Home BuilderUnspecified
-
IncludesNone
-
IncludesWall Unit(s)
-
FlooringVinyl
Carpet -
FeaturesWall to Wall Carpet
Balcony/Deck/Patio
Fireplace
-
Lot FeaturesCurbs
Paved
Sidewalk
-
IncludedDishwasher
Dryer
Microwave
Refrigerator
Stove/Range
Washer
-
Bank Owned (REO)No
-
EnergyElectric
Natural Gas
-
WaterfrontNo
-
Air Conditioning (A/C)No
-
Buyer Broker's Compensation3
-
MLS Area #Area 340
-
Number of Photos38
-
Last Modification TimeThursday, February 22, 2024 3:19 PM
-
System Listing ID5284812
-
Closed2024-02-22 07:29:19
-
Pending Or Ctg2024-01-22 20:00:32
-
First For Sale2024-01-19 16:05:31
event_list
keyboard_double_arrow_down
Sharing
Listing information is provided by the listing agent except as follows: BuilderB indicates
that our system has grouped this listing under a home builder name that doesn't match
the name provided
by the listing broker. DevelopmentD indicates
that our system has grouped this listing under a development name that doesn't match the name provided
by the listing broker.









































