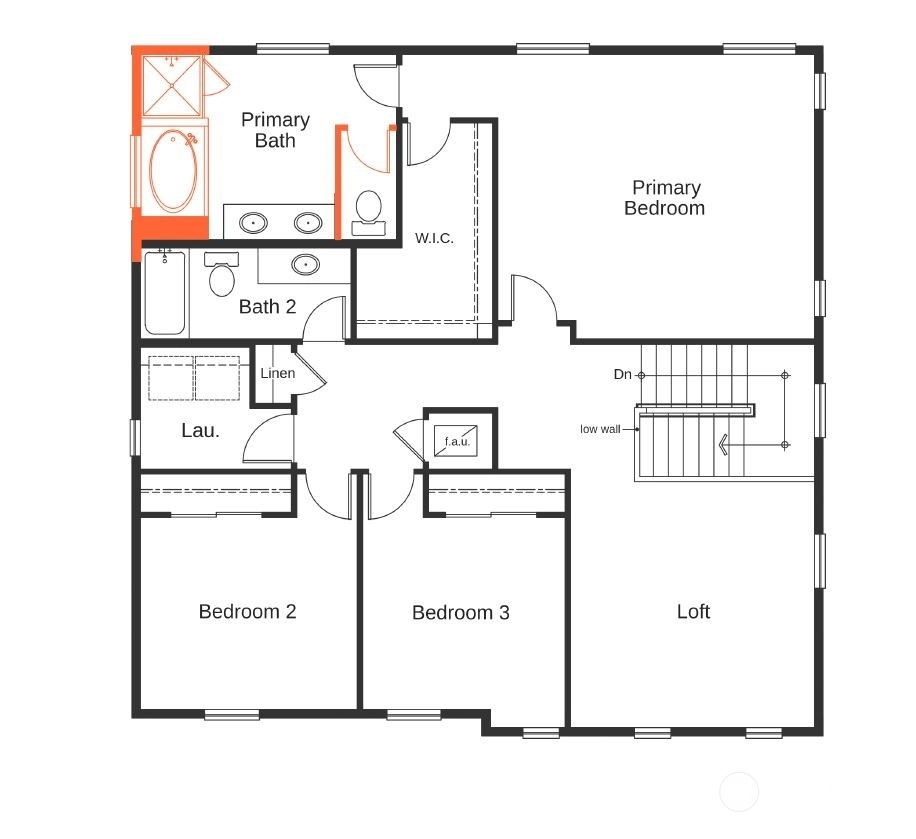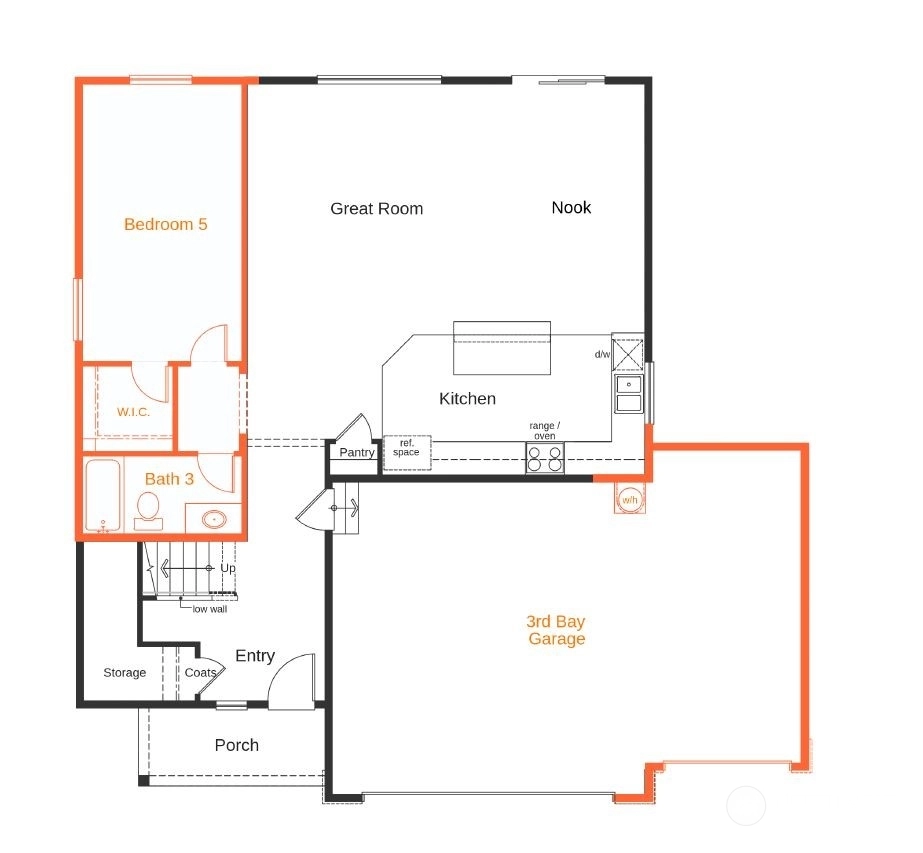- homeHome
- mapHomes For Sale
- Houses Only
- Condos Only
- New Construction
- Waterfront
- Land For Sale
- nature_peopleNeighborhoods
- businessCondo Buildings
Selling with Us
- roofingBuying with Us
About Us
- peopleOur Team
- perm_phone_msgContact Us
- location_cityCity List
- engineeringHome Builder List
- analyticsMarket Stats
- starsPopular
- feedArticles
- calculateCalculators
- helpApp Support
- refreshReload App
New Construction & New Homes For Sale in Puyallup, WA










Home Builders in Puyallup WA
| Name | For Sale | Pending | Closed |
|---|---|---|---|
| DR Horton | 0 | 0 | 89 |
| Century Communities | 8 | 14 | 50 |
| Rush Residential | 1 | 0 | 19 |
| KB Home | 15 | 32 | 16 |
| Richmond American Homes | 0 | 0 | 10 |
| JK Monarch | 10 | 6 | 8 |
| Presidential Homes | 0 | 3 | 8 |
| LGI Homes | 0 | 0 | 5 |
| West Coast Custom Homes | 0 | 0 | 3 |
| Oakridge Homes | 3 | 3 | 2 |
| High Country Homes | 1 | 1 | 2 |
| BI Homes | 3 | 0 | 2 |
| RM Homes | 0 | 0 | 1 |
| Lennar | 0 | 0 | 1 |
| Renewal Remodels | 1 | 0 | 0 |
| Great Northwest Homes | 2 | 0 | 0 |
| Sager Family Homes | 5 | 0 | 0 |
















| Price | Status | Date | # | Type | Beds | Baths | SQFT | Year | $/SQFT | Project | City | CDOM | Comments | Listing Firm | NWMLS | |
|---|---|---|---|---|---|---|---|---|---|---|---|---|---|---|---|---|
| $694,995 | Pending | 04/19/2024 | 2 | House | 4 | 2.5 | 2,470 | 2023 | $281 | Seasons at Madronas | Puyallup | 254 | Welcome to the Nixon in Seasons. Presidential Home... | Engel& Voelkers of Federal Way | 2149592 | |
| $799,995 | For Sale | 36 Days | 25 | House | 4 | 3.25 | 2,692 | 2024 | $297 | Seasons at Madronas | Puyallup | 36 | Welcome to Seasons lot 25 presale estimated comple... | Engel& Voelkers of Federal Way | 2213501 | |
| $879,950 | Pending | 04/12/2024 | 154 | House | 5 | 2.75 | 3,006 | 2024 | $293 | Seasons at Madronas | Puyallup | 65 | The Madronas in Sunrise by local builder High Coun... | Berkshire Hathaway HS SSP | 2195455 | |
| $874,950 | For Sale | Listed Yesterday | 155 | House | 4 | 2.75 | 2,726 | 2024 | $321 | Seasons at Madronas | Puyallup | 2 | The Madronas in Sunrise by local builder High Coun... | Berkshire Hathaway HS SSP | 2223383 |












| Price | Status | Date | # | Type | Beds | Baths | SQFT | Year | $/SQFT | Project | City | CDOM | Comments | Listing Firm | NWMLS | |
|---|---|---|---|---|---|---|---|---|---|---|---|---|---|---|---|---|
| $699,990 | Pending | 04/16/2024 | 41 | House | 4 | 3.25 | 2,792 | 2024 | $251 | The Pines at Sunrise | Puyallup | 40 | The Bridger plan boasts a layout with plenty of fl... | BMC Realty Advisors Inc | 2208219 | |
| $729,990 | For Sale | 21 Days | 49 | House | 4 | 3.25 | 2,792 | 2024 | $261 | The Pines at Sunrise | Puyallup | 21 | The Bridger plan boasts a layout with plenty of fl... | BMC Realty Advisors Inc | 2219564 | |
| $749,990 | For Sale | 9 Days | 58 | House | 5 | 3.25 | 2,792 | 2024 | $269 | The Pines at Sunrise | Puyallup | 9 | Bridger plan boasts plenty of flexible living spac... | BMC Realty Advisors Inc | 2224972 | |
| $749,990 | For Sale | 2 Days | 61 | House | 5 | 3.25 | 2,792 | 2024 | $269 | The Pines at Sunrise | Puyallup | 3 | Bridger plan boasts plenty of flexible living spac... | BMC Realty Advisors Inc | 2228381 | |
| $724,990 | Pending | 04/02/2024 | 64 | House | 5 | 2.75 | 2,534 | 2024 | $286 | The Pines at Sunrise | Puyallup | 5 | The main floor of the striking Vaughn plan is anch... | BMC Realty Advisors Inc | 2216648 | |
| $664,990 | For Sale | 35 Days | 65 | House | 4 | 2.75 | 2,272 | 2024 | $293 | The Pines at Sunrise | Puyallup | 35 | Welcome to The Pines at Sunrise. This 3 car garage... | BMC Realty Advisors Inc | 2213927 | |
| $674,990 | For Sale | 35 Days | 66 | House | 3 | 2 | 1,726 | 2024 | $391 | The Pines at Sunrise | Puyallup | 35 | Welcome to The Pines at Sunrise in Puyallup. The p... | BMC Realty Advisors Inc | 2213904 | |
| $774,990 | Pending | 04/22/2024 | 67 | House | 5 | 2.75 | 2,880 | 2024 | $269 | The Pines at Sunrise | Puyallup | 11 | Your brand-new home awaits you! Welcome to The Pin... | BMC Realty Advisors Inc | 2222868 | |
| $649,990 | For Sale | Listed Yesterday | 69 | House | 3 | 2 | 1,726 | 2024 | $377 | The Pines at Sunrise | Puyallup | 2 | Welcome to The Pines at Sunrise in Puyallup. The p... | BMC Realty Advisors Inc | 2228635 | |
| $674,990 | For Sale | Listed Yesterday | 102 | House | 4 | 2.75 | 2,272 | 2024 | $297 | The Pines at Sunrise | Puyallup | 2 | The Cameron plan offers a versatile layout that's... | BMC Realty Advisors Inc | 2228647 | |
| $734,990 | For Sale | 21 Days | 103 | House | 5 | 2.75 | 2,534 | 2024 | $290 | The Pines at Sunrise | Puyallup | 21 | Welcome to the Pines at Sunrise Vaughn Plan!! The... | BMC Realty Advisors Inc | 2219580 | |
| $764,990 | Pending | 04/02/2024 | 104 | House | 5 | 2.75 | 2,880 | 2024 | $266 | The Pines at Sunrise | Puyallup | 5 | Your brand-new home awaits you! Welcome to The Pin... | BMC Realty Advisors Inc | 2216644 |





















































































































































The home builders in Puyallup WA on this page are added using public data or added because they are mentioned by a listing agent as the home builder in the MLS. Many Puyallup home builders have multiple companies or LLCs under which they build homes. The builder names used here are the generalized versions of the builder name as commonly they are commonly referred to in the industry and not a reference to the actual legal entity that built or is selling each home. This list of home builders in Puyallup improves over time as we make corrections and apply new filters on our data. If you'd like to help improve this page, please contact us.
Listing data is provided courtesy of NWMLS, not compiled or published by NWMLS.
