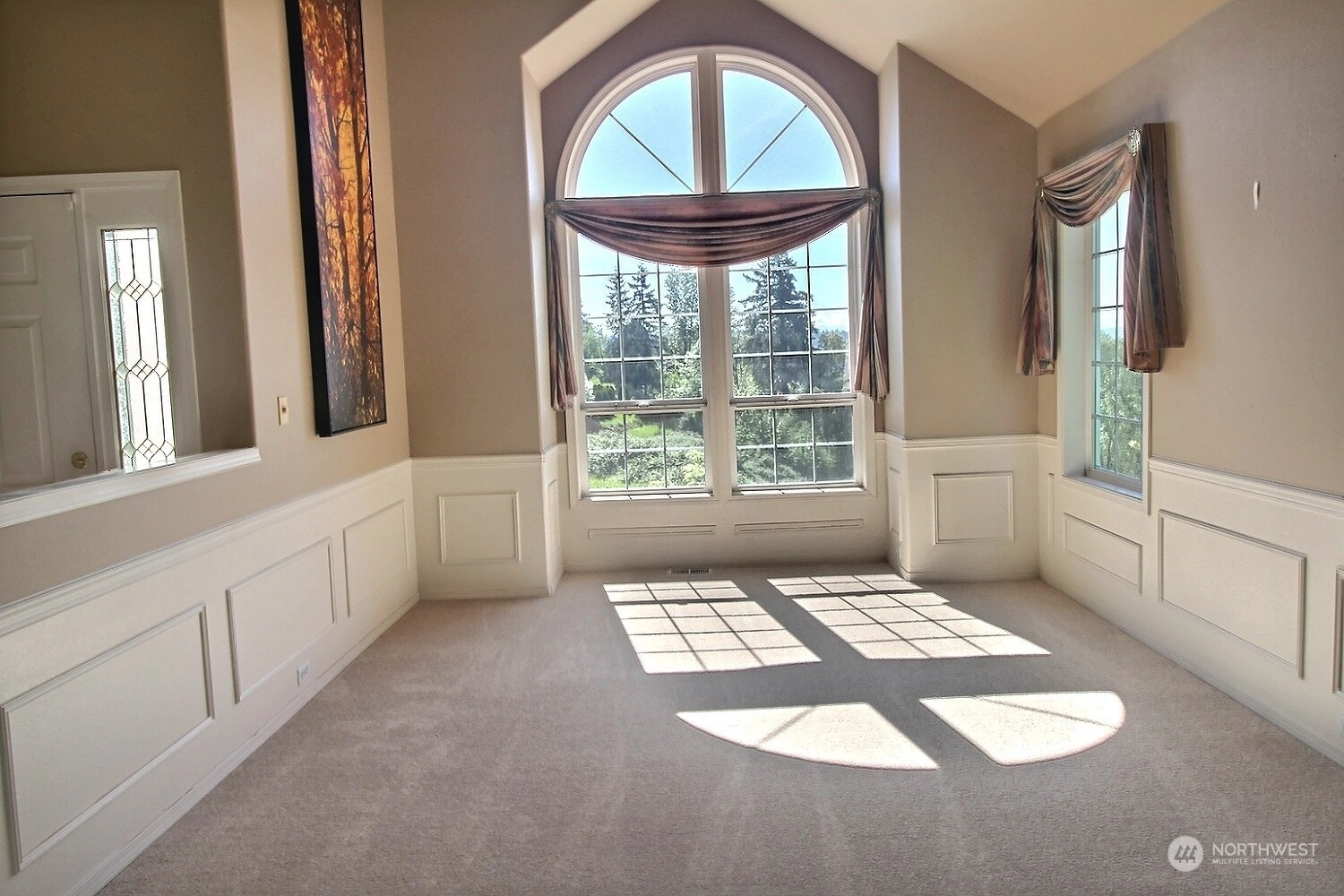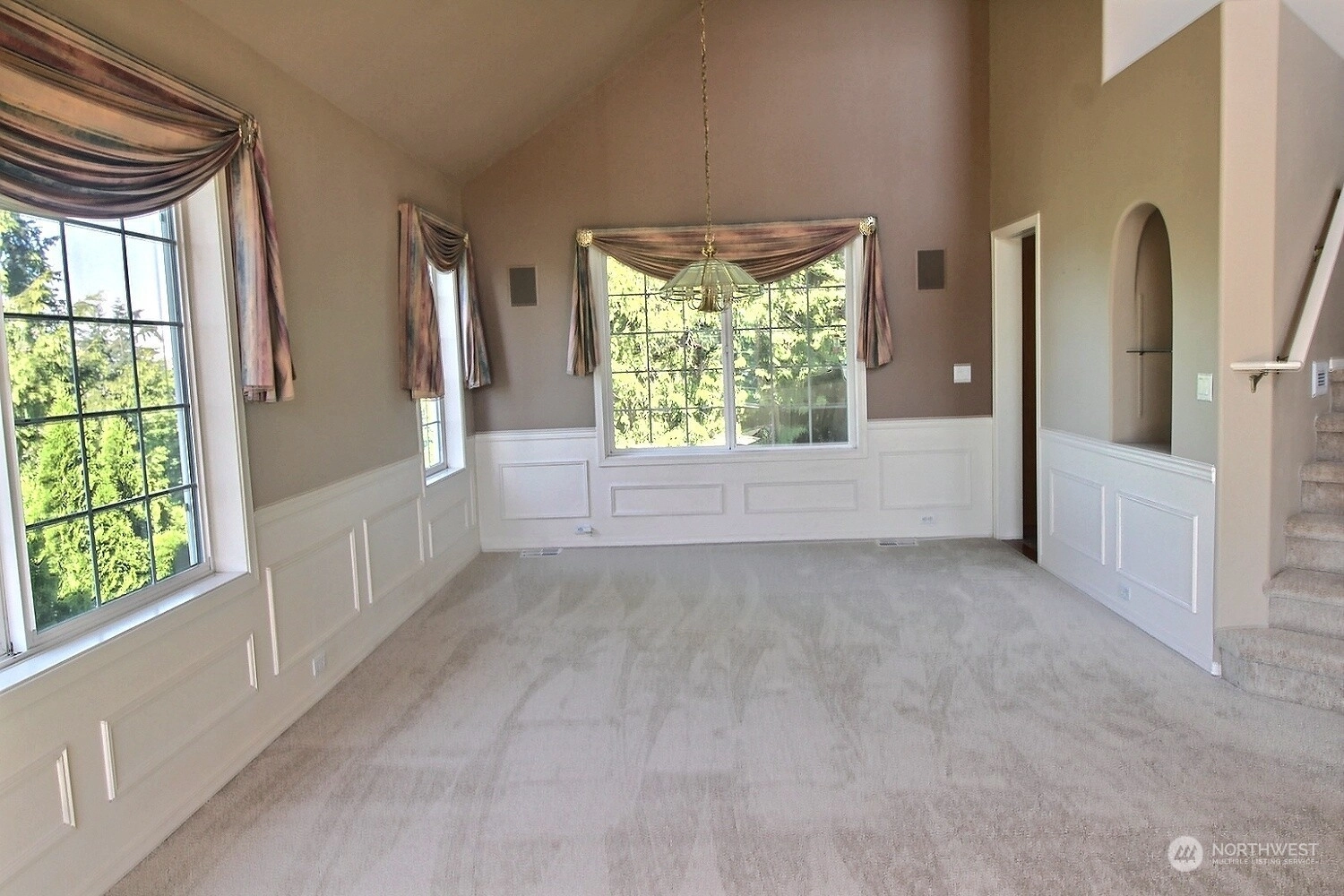- homeHome
- mapHomes For Sale
- Houses Only
- Condos Only
- New Construction
- Waterfront
- Land For Sale
- nature_peopleNeighborhoods
- businessCondo Buildings
Selling with Us
- roofingBuying with Us
About Us
- peopleOur Team
- perm_phone_msgContact Us
- location_cityCity List
- engineeringHome Builder List
- analyticsMarket Stats
- starsPopular
- feedArticles
- calculateCalculators
- helpApp Support
- refreshReload App
Version: ...
to
Houses
Townhouses
Condos
Land
Price
to
SQFT
to
Bdrms
to
Baths
to
Lot
to
Yr Built
to
Sold
Days On
to
Offer Review
New Construction
Waterfront
Short-Sales
REO
Parking
to
Unit Flr
to
Unit Nbr
Types
Listings
Neighborhoods
Complexes
Developments
Cities
Counties
Zip Codes
Neighborhood · Condo · Development
School District
Zip Code
City
County
Builder
Listing Numbers
Display Settings
Boundary Lines
Labels
event_list
keyboard_double_arrow_down








































For Sale
69 Days Online
$999,950
Originally $1,049,000
4 Bedrooms
3.5 Bathrooms
3,143 Sqft House
Built 1999
12,655 Sqft Lot
3-Car Garage
HOA Dues $42 / month
Sitting atop a corner end lot this home affords privacy & awesome territorial views of Tacoma, Mtn Rainier among other views. This lovely home needs a little freshening up but offers an absolutely great flr plan w/rooms for most. 3 Upper-Level Bedrms feature a primary rm w/walk-in closet, tub, shower & dbl sinks. The other 2 bedrms share a Jack & Jill Tub/Toilet & have their own sinks & walk-in closets. Lower-level offer a great private retreat w/Bedrm, walk-in closet, bonus rm, 3/4 BA & private deck. Main floor has office which butts against a 3/4 BA, Family rm, Kit, Dining, Formal living rm & main floor utility rm. Large W/high ceiling 3 car garage rounds up the home..but let me not forget to mention the large but easily manageable yard.
Offer Review
Will review offers when submitted
NWMLS Listing #
2202339
Listed by
James Christoforou,
RE/MAX Integrity
Contact our
Fife
Real Estate Lead
SECOND
BDRM
BDRM
BDRM
FULL
BTH
BTH
FULL
BTH
BTH
MAIN
¾
BTHLOWER
BDRM
¾
BTH
Mar 12, 2024
Price Reduction arrow_downward
$999,950
NWMLS #2202339
Feb 23, 2024
Listed
$1,049,000
NWMLS #2202339
Jan 15, 2020
Sold
$599,500
NWMLS #1527736
-
StatusFor Sale
-
Price$999,950
-
Original Price$1,049,000
-
List DateFebruary 23, 2024
-
Last Status ChangeFebruary 23, 2024
-
Last UpdateApril 25, 2024
-
Days on Market69 Days
-
Cumulative DOM69 Days
-
$/sqft (Total)$318/sqft
-
$/sqft (Finished)$318/sqft
-
Listing Source
-
MLS Number2202339
-
Listing BrokerJames Christoforou
-
Listing OfficeRE/MAX Integrity
-
Principal and Interest$5,056 / month
-
HOA$42 / month
-
Property Taxes$651 / month
-
Homeowners Insurance$106 / month
-
TOTAL$5,855 / month
-
-
based on 20% down($199,990)
-
and a6.5% Interest Rate
-
Sqft (Total)3,143 sqft
-
Sqft (Finished)3,143 sqft
-
Sqft (Unfinished)None
-
Property TypeHouse
-
Sub Type2 Stories + Basement
-
Bedrooms4 Bedrooms
-
Bathrooms3.5 Bathrooms
-
Lot12,655 sqft Lot
-
Lot Size SourceRealist
-
Lot #Unspecified
-
ProjectVuemont Estates
-
Total Stories3 stories
-
BasementFinished
-
Sqft SourceRealist
-
2023 Property Taxes$7,817 / year
-
No Senior Exemption
-
CountyPierce County
-
Parcel #602179-014-0
-
Parcel Data
-
Parcel Map
-
GIS Map
-
School DistrictFife
-
ElementaryBuyer To Verify
-
MiddleBuyer To Verify
-
High SchoolBuyer To Verify
-
HOA Dues$42 / month
-
Fees AssessedAnnually
-
HOA Dues IncludeUnspecified
-
HOA ContactCheryl Engstrom 832-549-9921
-
Management Contact
-
Community FeaturesCCRs
-
Covered3-Car
-
TypesDriveway
Attached Garage -
Has GarageYes
-
Nbr of Assigned Spaces3
-
City
Mountain(s)
Partial
Territorial
-
Year Built1999
-
Home BuilderUnspecified
-
IncludesCentral A/C
Forced Air
-
IncludesForced Air
-
FlooringCeramic Tile
Hardwood
Vinyl
Carpet -
FeaturesCeramic Tile
Hardwood
Wall to Wall Carpet
Bath Off Primary
Ceiling Fan(s)
Double Pane/Storm Window
Dining Room
Jetted Tub
Security System
Skylight(s)
Vaulted Ceiling(s)
Walk-In Closet(s)
Fireplace
Water Heater
-
Lot FeaturesCorner Lot
Cul-De-Sac
Dead End Street
Open Space
Paved -
Site FeaturesCable TV
Deck
Dog Run
Fenced-Fully
Gas Available
High Speed Internet
Patio
Sprinkler System
-
IncludedDishwasher(s)
Double Oven
Dryer(s)
Disposal
Microwave(s)
Refrigerator(s)
Stove(s)/Range(s)
Washer(s)
-
3rd Party Approval Required)No
-
Bank Owned (REO)No
-
Complex FHA AvailabilityUnspecified
-
Potential TermsCash Out
Conventional
FHA
VA Loan
-
EnergyNatural Gas
-
SewerSewer Connected
-
Water SourcePublic
-
WaterfrontNo
-
Air Conditioning (A/C)Yes
-
Buyer Broker's Compensation2.5%
-
MLS Area #Area 70
-
Number of Photos40
-
Last Modification TimeThursday, April 25, 2024 4:39 PM
-
System Listing ID5292738
-
Price Reduction2024-03-12 14:49:28
-
First For Sale2024-02-23 08:55:54
event_list
keyboard_double_arrow_down
Sharing
Listing information is provided by the listing agent except as follows: BuilderB indicates
that our system has grouped this listing under a home builder name that doesn't match
the name provided
by the listing broker. DevelopmentD indicates
that our system has grouped this listing under a development name that doesn't match the name provided
by the listing broker.



