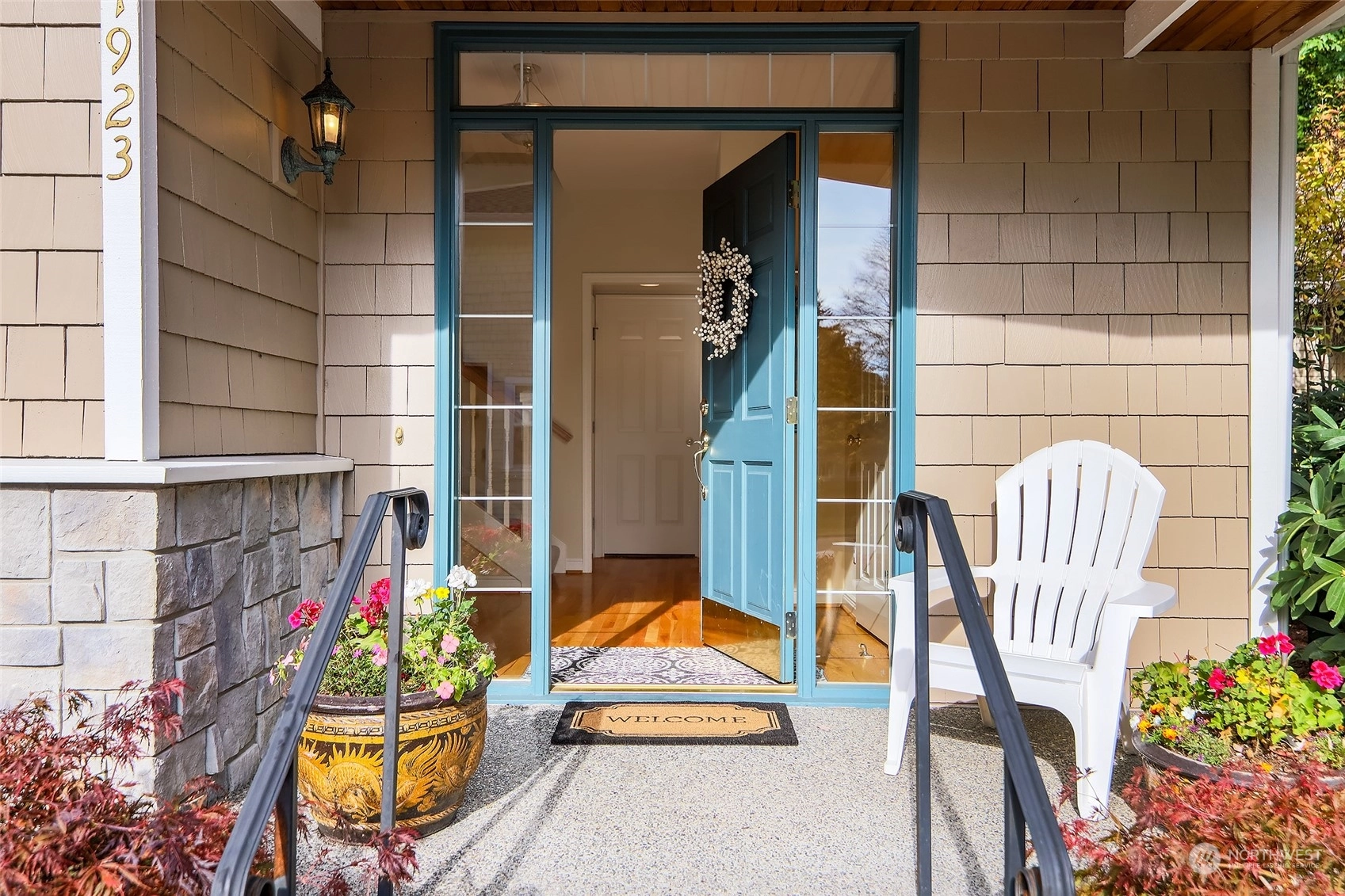- homeHome
- mapHomes For Sale
- Houses Only
- Condos Only
- New Construction
- Waterfront
- Land For Sale
- nature_peopleNeighborhoods
- businessCondo Buildings
Selling with Us
- roofingBuying with Us
About Us
- peopleOur Team
- perm_phone_msgContact Us
- location_cityCity List
- engineeringHome Builder List
- trending_upHome Price Index
- monitoringAll Stats & Graphs
- starsPopular
- feedArticles
- calculateCalculators
- helpApp Support
- refreshReload App
Version: ...
to
Houses
Townhouses
Condos
Land
Price
to
SQFT
to
Bdrms
to
Baths
to
Lot
to
Yr Built
to
Sold
Days On
to
Offer Review
New Construction
Waterfront
Short-Sales
REO
Parking
to
Unit Flr
to
Unit Nbr
Types
Listings
Neighborhoods
Complexes
Developments
Cities
Counties
Zip Codes
Neighborhood · Condo · Development
School District
Zip Code
City
County
Builder
Listing Numbers
Display Settings
Boundary Lines
Labels
event_list
keyboard_double_arrow_down




































Sold
Closed December 27, 2023
$915,000
2 Bedrooms
2.5 Bathrooms
2,004 Sqft House
Built 1996
4,356 Sqft Lot
2-Car Garage
HOA Dues $113 / month
SALE HISTORY
List price was $915,000It took 34 days to go pending.
Then 30 days to close at $915,000
Closed at $457/SQFT.
Your opportunity to live in one of Mill Creek's finest neighborhoods, Amberleigh. Buchan-built luxury; vaulted ceilings, rich finishes, and nestled in quiet courtyard. This lovely home is full of light and has it all including a primary suite on the main floor, plus den with French doors, formal living and dining rooms, gas fireplace for warmth on chilly evenings. Gleaming hardwood, skylight, modern kitchen with island adj to dining/living room, separate laundry. Steps to patio/garden area on greenbelt for quiet relaxation. One bed and bath up, plus loft and amazing storage, 2-car garage. HOA provides yard maintenance and irrigation. Near private park, MC Town Center, MCCA Reserve, golf and country club. Fresh paint and new carpet.
Offer Review
No offer review date was specified
NWMLS Listing #
2166699
Listed by
Jeanne Smart,
Coldwell Banker Bain
Buyer's broker
Kira James,
Windermere R.E. Shoreline
Nicole McVay, Windermere R.E. Shoreline
Contact our
Mill Creek
Real Estate Lead
SECOND
BDRM
FULL
BTH
BTH
MAIN
BDRM
FULL
BTH
BTH
½
BTH
Dec 28, 2023
Sold
$915,000
NWMLS #2166699 Annualized 4.2% / yr
Nov 28, 2023
Went Pending
$915,000
NWMLS #2166699
Oct 26, 2023
Listed
$915,000
NWMLS #2166699
Jun 19, 2006
Sold
$444,950
NWMLS #26060844
-
Sale Price$915,000
-
Closing DateDecember 27, 2023
-
Last List Price$915,000
-
Original PriceSame
-
List DateOctober 26, 2023
-
Pending DateNovember 28, 2023
-
Days to go Pending34 days
-
$/sqft (Total)$457/sqft
-
$/sqft (Finished)$457/sqft
-
Listing Source
-
MLS Number2166699
-
Listing BrokerJeanne Smart
-
Listing OfficeColdwell Banker Bain
-
Buyer's BrokerKira James
-
Buyer Broker's FirmWindermere R.E. Shoreline
-
Principal and Interest$4,627 / month
-
HOA$113 / month
-
Property Taxes$494 / month
-
Homeowners Insurance$101 / month
-
TOTAL$5,335 / month
-
-
based on 20% down($183,000)
-
and a6.5% Interest Rate
-
Sqft (Total)2,004 sqft
-
Sqft (Finished)2,004 sqft
-
Sqft (Unfinished)None
-
Property TypeHouse
-
Sub Type2 Story
-
Bedrooms2 Bedrooms
-
Bathrooms2.5 Bathrooms
-
Lot4,356 sqft Lot
-
Lot Size SourceSnohomish County Auditor
-
Lot #Lot 3
-
ProjectAmberleigh
-
Total Stories2 stories
-
BasementNone
-
Sqft SourceSnohomish County Auditor
-
2021 Property Taxes$5,931 / year
-
No Senior Exemption
-
CountySnohomish County
-
Parcel #00841100000300
-
Parcel Data
-
Parcel Map
-
GIS MapUnspecified
-
School DistrictEverett
-
ElementaryBuyer To Verify
-
MiddleBuyer To Verify
-
High SchoolBuyer To Verify
-
HOA Dues$113 / month
-
Fees AssessedQuarterly
-
HOA Dues IncludeUnspecified
-
HOA ContactUnspecified
-
Management ContactUnspecified
-
Community FeaturesCCRs
Park
Trail(s)
-
Covered2-Car
-
TypesDriveway
Attached Garage -
Has GarageYes
-
Nbr of Assigned Spaces2
-
Territorial
-
Year Built1996
-
Home BuilderBuchan
-
IncludesNone
-
IncludesForced Air
-
FlooringHardwood
Stone
Carpet -
FeaturesHardwood
Wall to Wall Carpet
Bath Off Primary
Ceiling Fan(s)
Dining Room
French Doors
Loft
Security System
Skylight(s)
Sprinkler System
Vaulted Ceiling(s)
Walk-In Closet(s)
Walk-In Pantry
Fireplace
Water Heater
-
Lot FeaturesCurbs
Paved
Sidewalk -
Site FeaturesCable TV
Fenced-Partially
Gas Available
High Speed Internet
Patio
-
IncludedDishwasher
Dryer
Disposal
Refrigerator
Stove/Range
Washer
-
Bank Owned (REO)No
-
EnergyElectric
Natural Gas -
SewerSewer Connected
-
Water SourcePublic
-
WaterfrontNo
-
Air Conditioning (A/C)No
-
Buyer Broker's CompensationUnspecified
-
MLS Area #Area 740
-
Number of Photos36
-
Last Modification TimeThursday, December 28, 2023 8:16 AM
-
System Listing ID5270614
-
Closed2023-12-28 03:08:19
-
Pending Or Ctg2023-11-28 15:59:39
-
First For Sale2023-10-26 13:39:22
event_list
keyboard_double_arrow_down
Sharing
Listing information is provided by the listing agent except as follows: BuilderB indicates
that our system has grouped this listing under a home builder name that doesn't match
the name provided
by the listing broker. DevelopmentD indicates
that our system has grouped this listing under a development name that doesn't match the name provided
by the listing broker.



