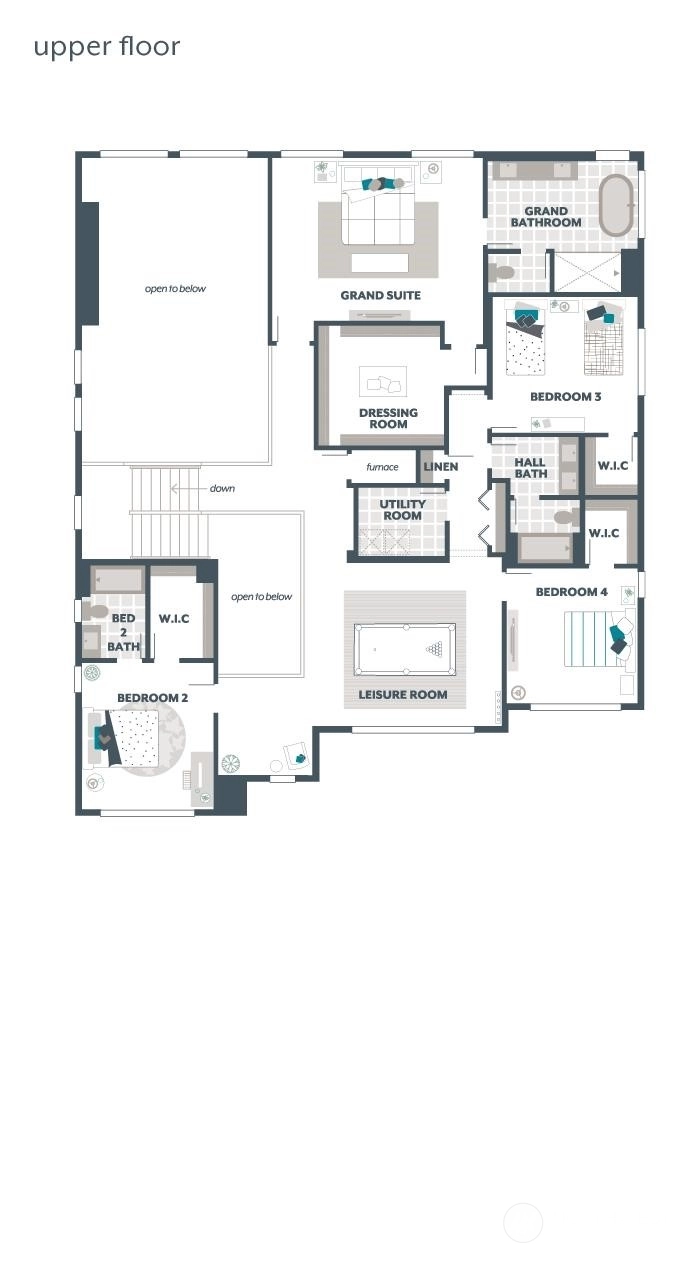- homeHome
- mapHomes For Sale
- Houses Only
- Condos Only
- New Construction
- Waterfront
- Land For Sale
- nature_peopleNeighborhoods
- businessCondo Buildings
Selling with Us
- roofingBuying with Us
About Us
- peopleOur Team
- perm_phone_msgContact Us
- location_cityCity List
- engineeringHome Builder List
- analyticsMarket Stats
- starsPopular
- feedArticles
- calculateCalculators
- helpApp Support
- refreshReload App
Version: ...
to
Houses
Townhouses
Condos
Land
Price
to
SQFT
to
Bdrms
to
Baths
to
Lot
to
Yr Built
to
Sold
Days On
to
Offer Review
New Construction
Waterfront
Short-Sales
REO
Parking
to
Unit Flr
to
Unit Nbr
Types
Listings
Neighborhoods
Complexes
Developments
Cities
Counties
Zip Codes
Neighborhood · Condo · Development
School District
Zip Code
City
County
Builder
Listing Numbers
Display Settings
Boundary Lines
Labels
event_list
keyboard_double_arrow_down
For Sale
316 Days Online
$926,995
Originally $905,950
4 Bedrooms
3.5 Bathrooms
3,898 Sqft House
New Construction
Built 2023
7,280 Sqft Lot
3-Car Garage
HOA Dues $66 / month
The Ivy by MainVue Homes at McCormick is a stunning design you do not want to miss. Upon entry find a soaring Two-Story Foyer a corner set a Home Office. Deeper into the home, the Two-Story Great Room is paired perfectly with a sophisticated Dining room and mutually connected Gourmet Kitchen flush with 3cm Quartz counters, Stainless Steel Appliances, and a Grand Butler’s Pantry. For even more space, a main floor Multi-Purpose Room is tucked just off the kitchen. Upstairs, look out onto the Great Room from the front-facing Leisure room that leads to three secondary bedrooms and the luxurious Grand Suite. Customer registration policy: Buyer’s Broker to visit or be registered on Buyer’s 1st visit for full Commission is reduced.
Offer Review
Will review offers when submitted
Builder
Project
McCormick Trails
NWMLS Listing #
2128776
Listed by
Christine L. Cordova,
Teambuilder KW
Laura Snider, Teambuilder KW
Saturday
Apr 27, 2024
11am - 5pm
Sunday
Apr 28, 2024
11am - 5pm
Monday
Apr 29, 2024
11am - 5pm
Contact our
Port Orchard
Real Estate Lead
SECOND
BDRM
BDRM
BDRM
BDRM
FULL
BTH
BTH
FULL
BTH
BTH
FULL
BTH
BTH
MAIN
½
BTH
Mar 28, 2024
Price Increase arrow_upward
$926,995
NWMLS #2128776
Oct 02, 2023
Went Pending
$905,950
NWMLS #2128776
Jun 16, 2023
Listed
$905,950
NWMLS #2128776
-
StatusFor Sale
-
Price$926,995
-
Original Price$905,950
-
List DateJune 16, 2023
-
Last Status ChangeMarch 28, 2024
-
Last UpdateApril 25, 2024
-
Days on Market316 Days
-
Cumulative DOM138 Days
-
$/sqft (Total)$238/sqft
-
$/sqft (Finished)$238/sqft
-
Listing Source
-
MLS Number2128776
-
Listing BrokerChristine L. Cordova
-
Listing OfficeTeambuilder KW
-
Principal and Interest$4,687 / month
-
HOA$66 / month
-
Property Taxes/ month
-
Homeowners Insurance$102 / month
-
TOTAL$4,855 / month
-
-
based on 20% down($185,399)
-
and a6.5% Interest Rate
-
Sqft (Total)3,898 sqft
-
Sqft (Finished)3,898 sqft
-
Sqft (Unfinished)None
-
Property TypeHouse
-
Sub Type2 Story
-
Bedrooms4 Bedrooms
-
Bathrooms3.5 Bathrooms
-
Lot7,280 sqft Lot
-
Lot Size SourceRecorded Plat Map
-
Lot #MCW4-19 Ivy
-
ProjectMcCormick Trails
-
Total Stories2 stories
-
BasementNone
-
Sqft SourceBuilder
-
Property TaxesUnspecified
-
No Senior Exemption
-
CountyKitsap County
-
Parcel #56960000190007
-
Parcel Data
-
Parcel Map
-
GIS MapUnspecified
-
School DistrictSouth Kitsap
-
ElementarySunnyslope Elem
-
MiddleCedar Heights Jh
-
High SchoolSo. Kitsap High
-
HOA Dues$66 / month
-
Fees AssessedMonthly
-
HOA Dues IncludeUnspecified
-
HOA ContactUnspecified
-
Management Contact
-
Community FeaturesCCRs
-
Covered3-Car
-
TypesAttached Garage
-
Has GarageYes
-
Nbr of Assigned Spaces3
-
Year Built2023
-
New ConstructionYes
-
Construction StateUnspecified
-
Home BuilderMainVue Homes
-
Includes90%+ High Efficiency
Heat Pump
-
Includes90%+ High Efficiency
Heat Pump
-
FlooringCeramic Tile
Laminate
Vinyl
Carpet -
FeaturesCeramic Tile
Laminate
Wall to Wall Carpet
Bath Off Primary
Double Pane/Storm Window
Loft
Walk-In Closet(s)
Walk-In Pantry
Fireplace
Water Heater
-
Lot FeaturesCurbs
Paved
Sidewalk -
Site FeaturesCable TV
Deck
Fenced-Fully
High Speed Internet
-
IncludedDishwasher(s)
Disposal
Microwave(s)
Stove(s)/Range(s)
-
3rd Party Approval Required)No
-
Bank Owned (REO)No
-
Complex FHA AvailabilityUnspecified
-
Potential TermsConventional
FHA
VA Loan
-
EnergyElectric
Natural Gas -
SewerSewer Connected
-
Water SourcePublic
-
WaterfrontNo
-
Air Conditioning (A/C)Yes
-
Buyer Broker's Compensation2.5%
-
MLS Area #Area 141
-
Number of Photos10
-
Last Modification TimeThursday, April 25, 2024 9:39 PM
-
System Listing ID5232748
-
Public Open Houses2024-04-25 14:55:08
-
Back On Market2024-03-28 15:08:55
-
Price Increase2024-03-28 15:08:55
-
Pending Or Ctg2023-10-02 16:42:04
-
First For Sale2023-06-16 16:07:15
event_list
keyboard_double_arrow_down
Sharing
Listing information is provided by the listing agent except as follows: BuilderB indicates
that our system has grouped this listing under a home builder name that doesn't match
the name provided
by the listing broker. DevelopmentD indicates
that our system has grouped this listing under a development name that doesn't match the name provided
by the listing broker.













