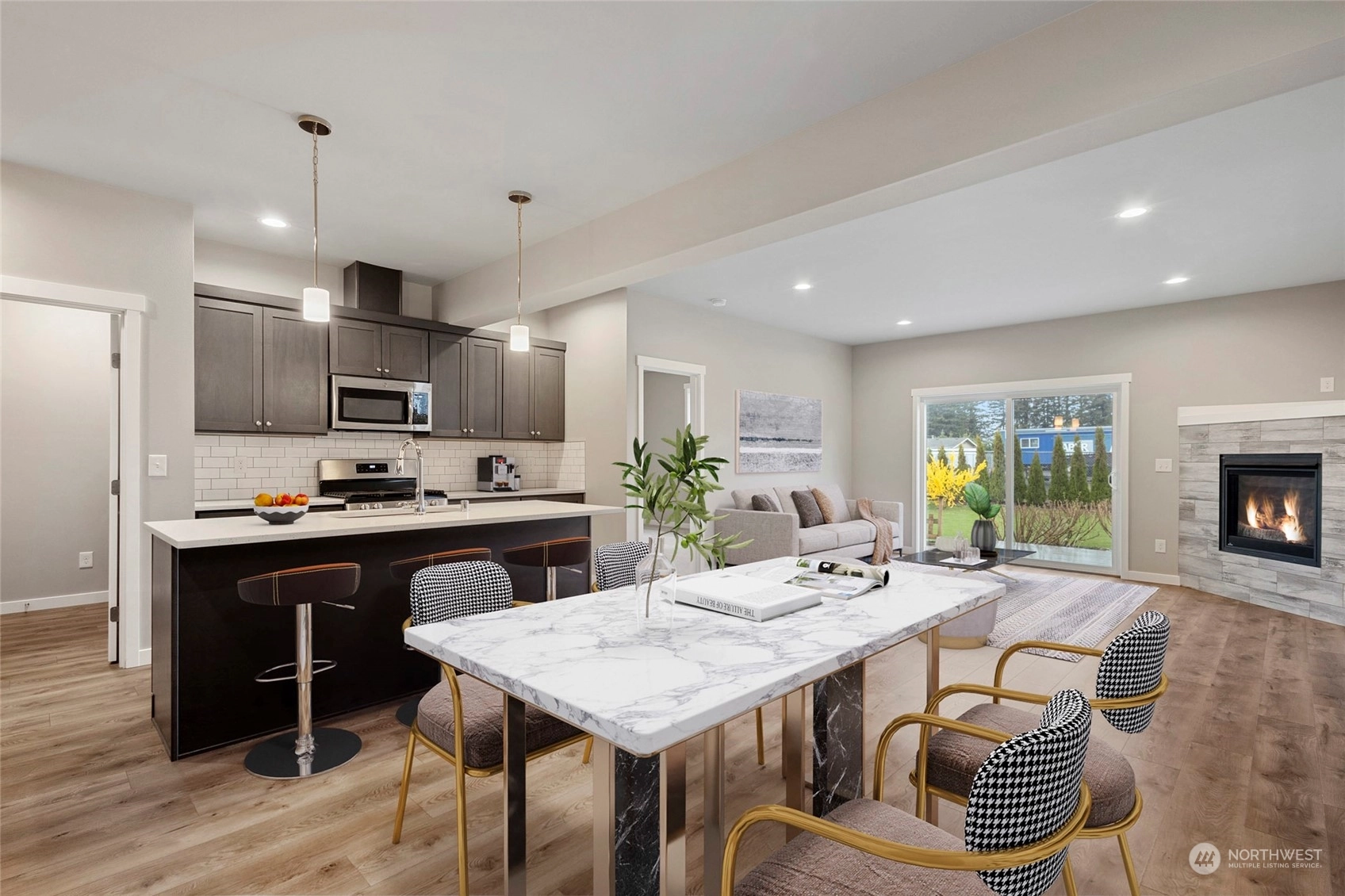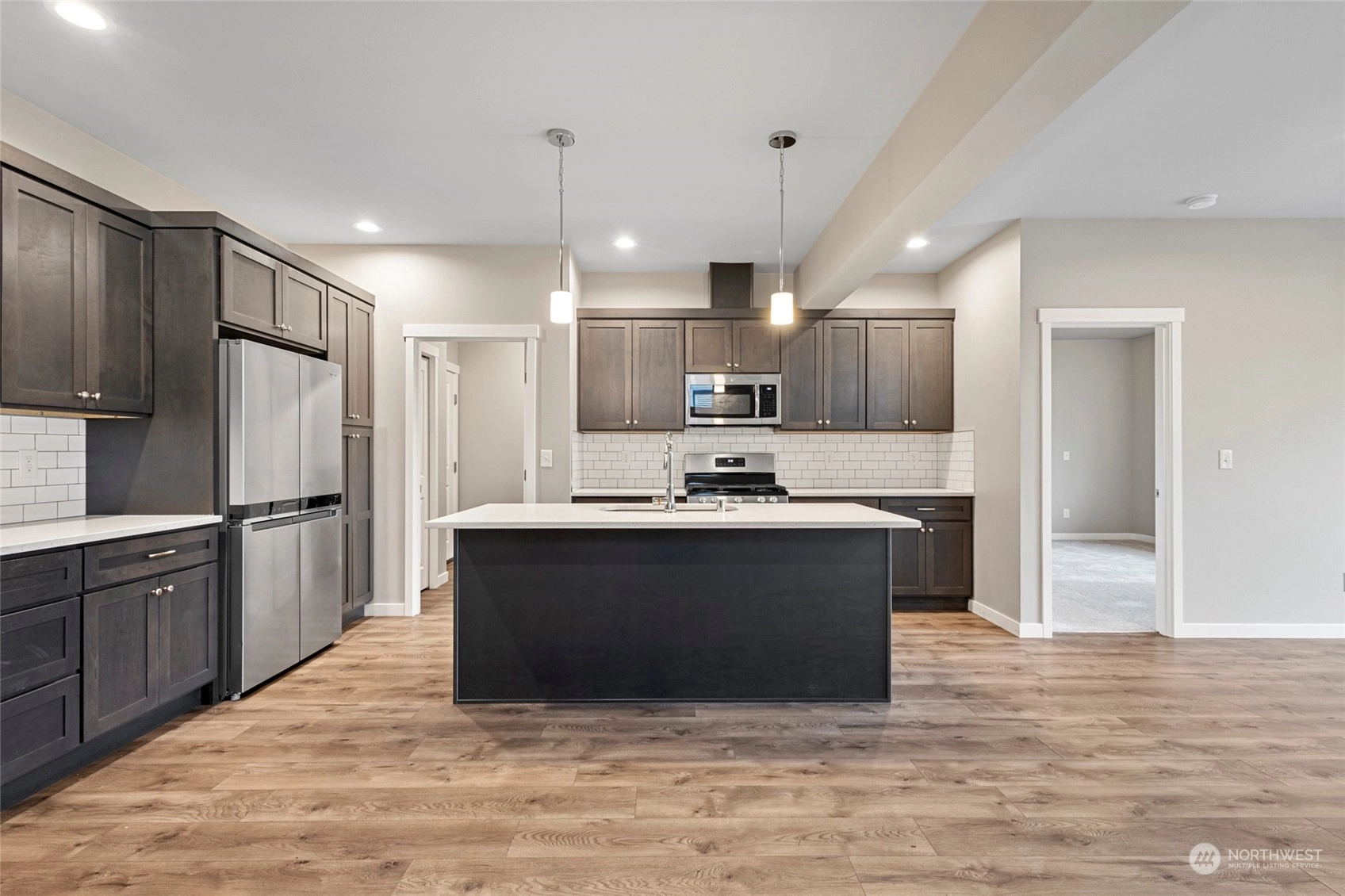- homeHome
- mapHomes For Sale
- Houses Only
- Condos Only
- New Construction
- Waterfront
- Land For Sale
- nature_peopleNeighborhoods
- businessCondo Buildings
Selling with Us
- roofingBuying with Us
About Us
- peopleOur Team
- perm_phone_msgContact Us
- location_cityCity List
- engineeringHome Builder List
- analyticsMarket Stats
- starsPopular
- feedArticles
- calculateCalculators
- helpApp Support
- refreshReload App
Version: ...
to
Houses
Townhouses
Condos
Land
Price
to
SQFT
to
Bdrms
to
Baths
to
Lot
to
Yr Built
to
Sold
Days On
to
Offer Review
New Construction
Waterfront
Short-Sales
REO
Parking
to
Unit Flr
to
Unit Nbr
Types
Listings
Neighborhoods
Complexes
Developments
Cities
Counties
Zip Codes
Neighborhood · Condo · Development
School District
Zip Code
City
County
Builder
Listing Numbers
Display Settings
Boundary Lines
Labels
event_list
keyboard_double_arrow_down
































For Sale
334 Days Online
$529,000
Originally $575,000
3 Bedrooms
2.5 Bathrooms
1,832 Sqft Condo
Unit B
Floor 2
Built 2020
No assigned parking spaces
HOA Dues $150 / month
Conveniently located 3-bed, 2.5-bath home is like new! On the main level is a spacious primary suite that features a double sink vanity, built-in storage, and a walk-in closet. The expansive living room has an open concept that is perfect for entertaining that opens up to the updated kitchen. Step outside to the partially fenced backyard, a private retreat providing tranquility, and security. This condo seamlessly blends tasteful design with practical features, creating a comfortable and inviting living space. Upstairs, discover two versatile bedrooms and a well-appointed bathroom for added comfort and privacy and a second living room. Near shops, restaurants, gyms, and Raspberry Ridge Golf Course. $150 monthly HOA dues for water/septic.
Offer Review
Will review offers when submitted
Project
Raspberry Ridge Estates Condo
NWMLS Listing #
2074274
Listed by
Katie Sentinella,
Keller Williams Western Realty
Ben Kinney, Keller Williams Western Realty
Contact our
Lynden
Real Estate Lead
SECOND
BDRM
BDRM
FULL
BTH
BTH
MAIN
BDRM
FULL
BTH
BTH
½
BTH
Mar 28, 2024
Price Reduction arrow_downward
$529,000
NWMLS #2074274
Mar 12, 2024
Price Reduction arrow_downward
$535,000
NWMLS #2074274
Feb 29, 2024
Price Increase arrow_upward
$539,000
NWMLS #2074274
Feb 06, 2024
Went Pending
$529,000
NWMLS #2074274
Jan 16, 2024
Back on Market
$529,000
NWMLS #2074274
Jan 12, 2024
Went Pending
$529,000
NWMLS #2074274
Dec 30, 2023
Back on Market
$529,000
NWMLS #2074274
Dec 13, 2023
Went Contingent
$529,000
NWMLS #2074274
Oct 23, 2023
Went Contingent
$549,000
NWMLS #2074274
Sep 29, 2023
Price Reduction arrow_downward
$549,000
NWMLS #2074274
Aug 07, 2023
Price Reduction arrow_downward
$554,999
NWMLS #2074274
Jul 19, 2023
Price Reduction arrow_downward
$559,000
NWMLS #2074274
Jul 11, 2023
Price Reduction arrow_downward
$564,000
NWMLS #2074274
Jun 22, 2023
Price Reduction arrow_downward
$569,000
NWMLS #2074274
Jun 01, 2023
Listed
$575,000
NWMLS #2074274
-
StatusFor Sale
-
Price$529,000
-
Original Price$575,000
-
List DateJune 1, 2023
-
Last Status ChangeFebruary 29, 2024
-
Last UpdateApril 24, 2024
-
Days on Market334 Days
-
Cumulative DOM307 Days
-
$/sqft (Total)$289/sqft
-
$/sqft (Finished)$289/sqft
-
Listing Source
-
MLS Number2074274
-
Listing BrokerKatie Sentinella
-
Listing OfficeKeller Williams Western Realty
-
Principal and Interest$2,675 / month
-
HOA$150 / month
-
Property Taxes$356 / month
-
Homeowners Insurance$79 / month
-
TOTAL$3,260 / month
-
-
based on 20% down($105,800)
-
and a6.5% Interest Rate
-
Unit #B
-
Unit Floor2
-
Sqft (Total)1,832 sqft
-
Sqft (Finished)Unspecified
-
Sqft (Unfinished)None
-
Property TypeCondo
-
Sub TypeCondo (2 Levels)
-
Bedrooms3 Bedrooms
-
Bathrooms2.5 Bathrooms
-
Lot SizeUnspecified
-
Lot Size SourceUnspecified
-
ProjectRaspberry Ridge Estates Condo
-
Total Stories2 stories
-
Sqft SourceRealist
-
2023 Property Taxes$4,271 / year
-
No Senior Exemption
-
CountyWhatcom County
-
Parcel #3903055240310004
-
Parcel DataUnspecified
-
Parcel MapUnspecified
-
GIS MapUnspecified
-
School DistrictLynden
-
ElementaryUnspecified
-
MiddleUnspecified
-
High SchoolUnspecified
-
HOA Dues$150 / month
-
Fees AssessedMonthly
-
HOA Dues IncludeSewer
Water -
Pets AllowedSee Remarks
-
HOA ContactUnspecified
-
Management Contact
-
NameRaspberry Ridge Estates Condo
-
Units in Complex12
-
Units in Building2
-
Stories in Building2
-
TypesIndividual Garage
Off Street -
Has GarageYes
-
Nbr of Assigned SpacesUnspecified
-
Parking Space InfoUnspecified
-
Mountain(s)
Territorial
-
Year Built2020
-
Home BuilderUnspecified
-
IncludesCentral A/C
Forced Air
-
Includes90%+ High Efficiency
Forced Air
-
FlooringLaminate
Vinyl
Carpet -
FeaturesLaminate
Wall to Wall Carpet
Balcony/Deck/Patio
Yard
Cooking-Electric
Cooking-Gas
Dryer-Gas
Fireplace
-
Lot FeaturesCul-De-Sac
Curbs
Paved
Sidewalk
-
IncludedDishwasher(s)
Microwave(s)
Stove(s)/Range(s)
-
3rd Party Approval Required)No
-
Bank Owned (REO)No
-
Complex FHA AvailabilityUnspecified
-
Potential TermsCash Out
Conventional
-
EnergyElectric
Oil
-
WaterfrontNo
-
Air Conditioning (A/C)Yes
-
Buyer Broker's Compensation2.5%
-
MLS Area #Area 885
-
Number of Photos32
-
Last Modification TimeWednesday, April 24, 2024 10:39 PM
-
System Listing ID5227166
-
Price Reduction2024-03-28 12:25:04
-
Back On Market2024-02-29 14:24:38
-
Price Increase2024-02-29 14:24:38
-
Pending Or Ctg2024-02-06 12:24:28
-
First For Sale2023-12-30 09:54:00
event_list
keyboard_double_arrow_down
Sharing
Listing information is provided by the listing agent except as follows: BuilderB indicates
that our system has grouped this listing under a home builder name that doesn't match
the name provided
by the listing broker. DevelopmentD indicates
that our system has grouped this listing under a development name that doesn't match the name provided
by the listing broker.


