- homeHome
- mapHomes For Sale
- Houses Only
- Condos Only
- New Construction
- Waterfront
- Land For Sale
- nature_peopleNeighborhoods
- businessCondo Buildings
Selling with Us
- roofingBuying with Us
About Us
- peopleOur Team
- perm_phone_msgContact Us
- location_cityCity List
- engineeringHome Builder List
- trending_upHome Price Index
- monitoringAll Stats & Graphs
- starsPopular
- feedArticles
- calculateCalculators
- helpApp Support
- refreshReload App
Version: ...
to
Houses
Townhouses
Condos
Land
Price
to
SQFT
to
Bdrms
to
Baths
to
Lot
to
Yr Built
to
Sold
Days On
to
Offer Review
New Construction
Waterfront
Short-Sales
REO
Parking
to
Unit Flr
to
Unit Nbr
Types
Listings
Neighborhoods
Complexes
Developments
Cities
Counties
Zip Codes
Neighborhood · Condo · Development
School District
Zip Code
City
County
Builder
Listing Numbers
Display Settings
Boundary Lines
Labels
event_list
keyboard_double_arrow_down

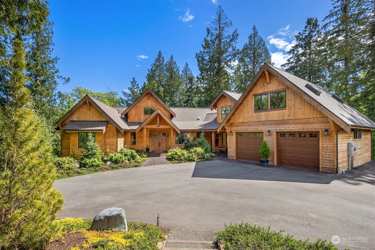
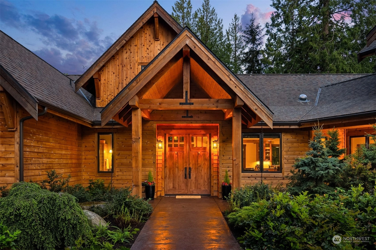

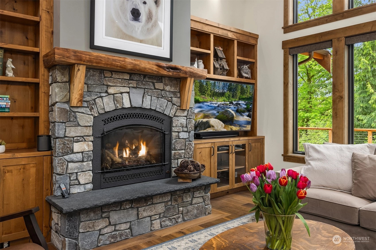
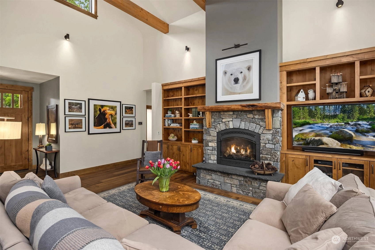
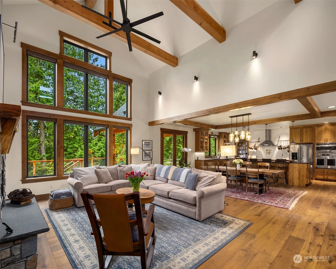
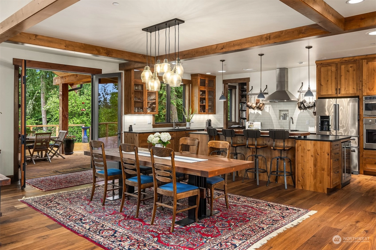
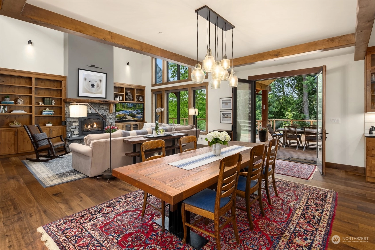
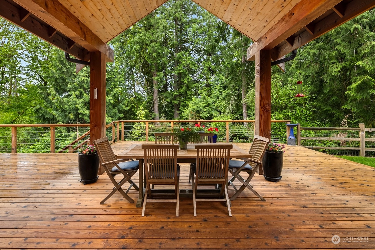
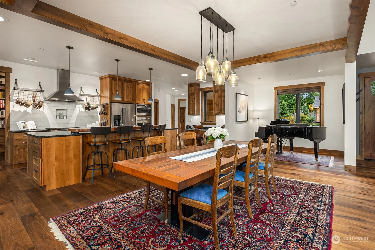
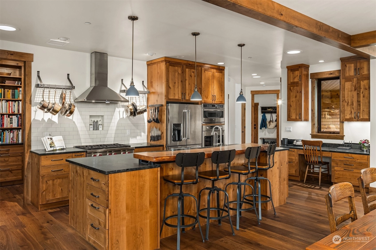
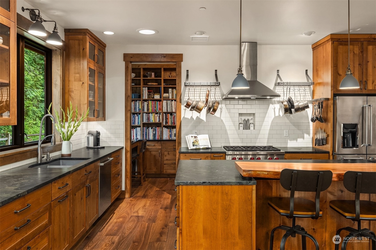
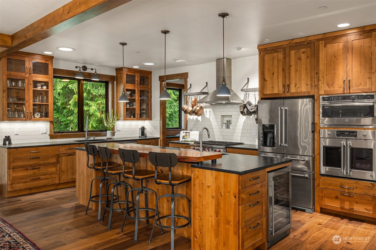
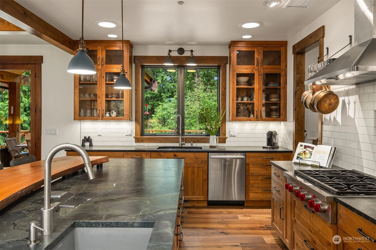
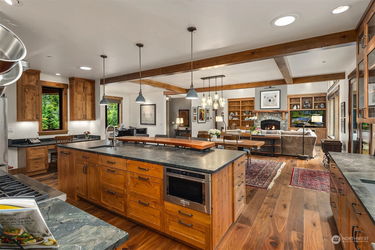
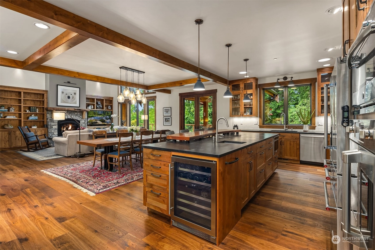
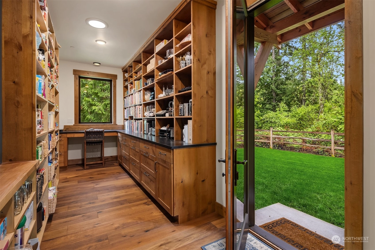
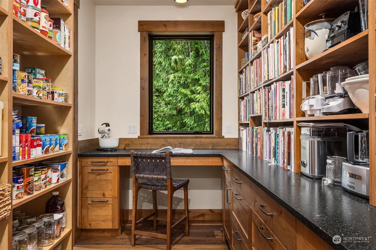
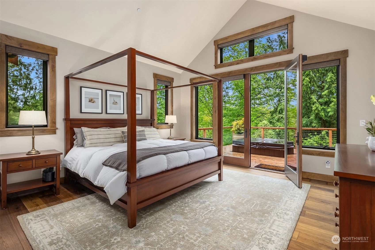
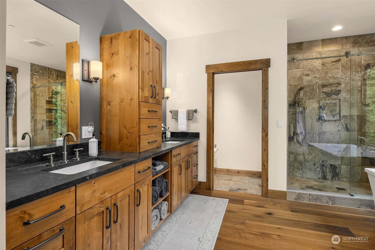
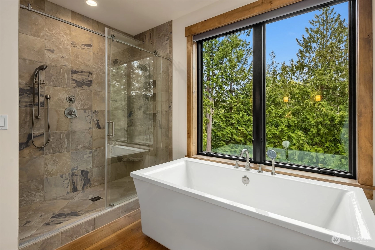
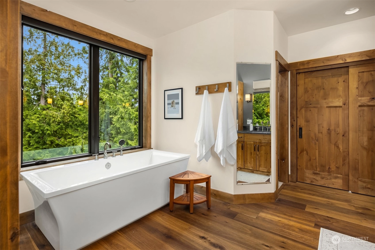
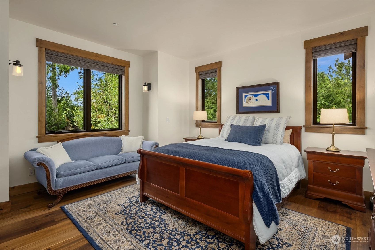
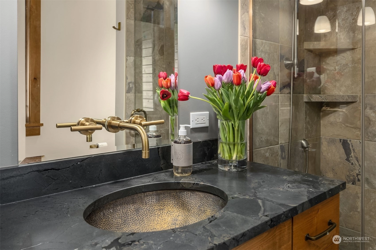
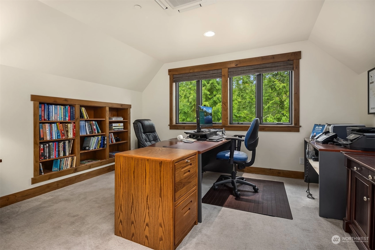
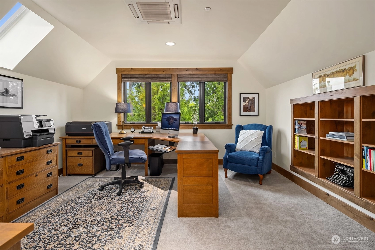
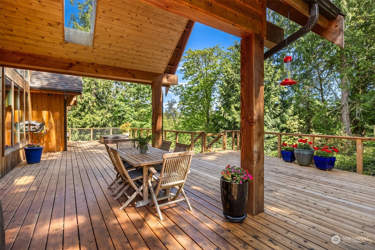
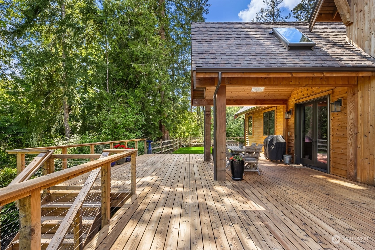
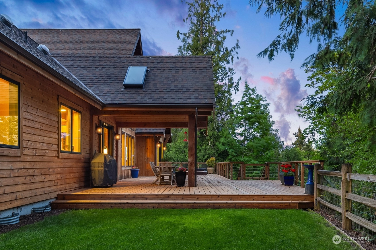
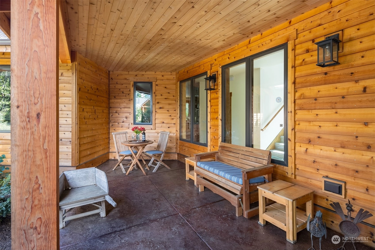
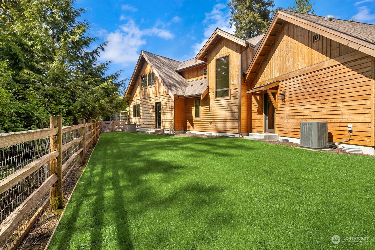
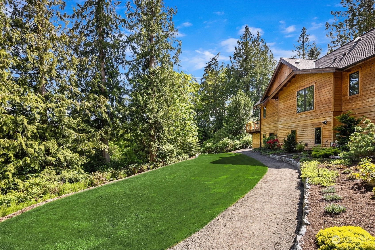
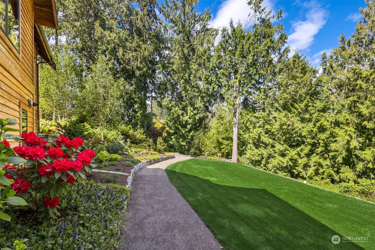
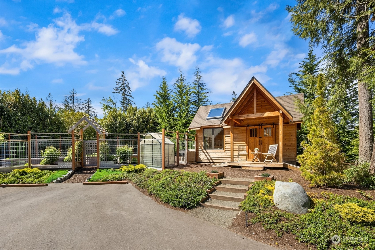
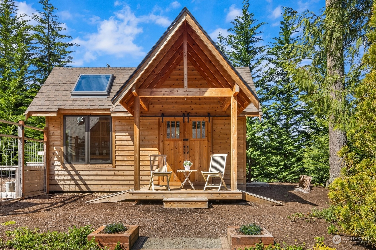
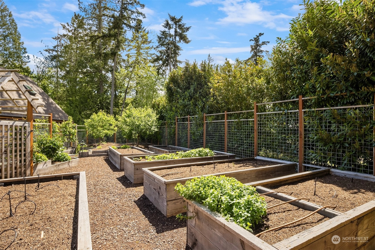
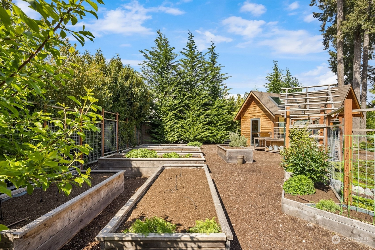
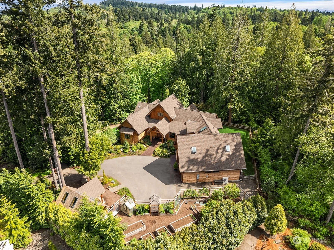
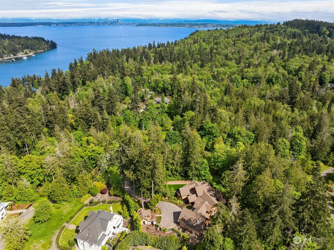
For Sale
11 Days Online
$2,275,000
3 Bedrooms
3 Bathrooms
3,247 Sqft House
Built 2017
34,848 Sqft Lot
2-Car Garage
HOA Dues $85 / month
Live like you're on vacation year round in this flawless, Lodge Style home surrounded by landscaping reminiscent of a pristine, alpine setting. Wide plank floors, solid wood posts & beams & a handsome stone hearth with a madrone mantle complement the 21' vaulted ceiling in the great room. The open kitchen, designed for entertaining, is a study in practical luxury. Chef's will love the sueded quartzite counters, curved live-edge wood bar, rustic alder cabinets & the 22' walk through pantry. The spacious owner's suite opens to an expansive deck with a hot tub & a bird's eye view of the tree tops. Designed for aging-in-place, you’ll appreciate the no step main floor, wide doors & hallways. Don't miss the veggie beds & garden house. A must see.
Offer Review
Will review offers when submitted
NWMLS Listing #
2233634
Listed by
Bridget Young,
Windermere RE West Sound Inc.
Joni Kimmel, Windermere RE West Sound Inc.
Contact our
Bainbridge Island
Real Estate Lead
SECOND
BDRM
¾
BTHMAIN
BDRM
BDRM
FULL
BTH
BTH
¾
BTH½
BTHLOWER
May 08, 2024
Listed
$2,275,000
NWMLS #2233634
Feb 18, 2016
Sold
$200,000
NWMLS #665006 Annualized -3.9% / yr
May 30, 2006
Sold
$295,000
NWMLS #26033642
-
StatusFor Sale
-
Price$2,275,000
-
Original PriceSame as current
-
List DateMay 8, 2024
-
Last Status ChangeMay 8, 2024
-
Last UpdateMay 18, 2024
-
Days on Market11 Days
-
Cumulative DOM11 Days
-
$/sqft (Total)$701/sqft
-
$/sqft (Finished)$701/sqft
-
Listing Source
-
MLS Number2233634
-
Listing BrokerBridget Young
-
Listing OfficeWindermere RE West Sound Inc.
-
Principal and Interest$11,504 / month
-
HOA$85 / month
-
Property Taxes$916 / month
-
Homeowners Insurance$176 / month
-
TOTAL$12,681 / month
-
-
based on 20% down($455,000)
-
and a6.5% Interest Rate
-
Sqft (Total)3,247 sqft
-
Sqft (Finished)3,247 sqft
-
Sqft (Unfinished)Unspecified
-
Property TypeHouse
-
Sub Type1 1/2 Story
-
Bedrooms3 Bedrooms
-
Bathrooms3 Bathrooms
-
Lot34,848 sqft Lot
-
Lot Size SourcePublic Records
-
Lot #Unspecified
-
ProjectUnspecified
-
Total Stories2 stories
-
BasementDaylight
Partially Finished -
Sqft SourcePublic Records
-
2024 Property Taxes$10,994 / year
-
No Senior Exemption
-
CountyKitsap County
-
Parcel #54890010010006
-
Parcel Data
-
Parcel Map
-
GIS MapUnspecified
-
School DistrictBainbridge Island
-
ElementaryCapt Johnston Blakel
-
MiddleWoodward Mid
-
High SchoolBainbridge Isl
-
HOA Dues$85 / month
-
Fees AssessedMonthly
-
HOA Dues IncludeUnspecified
-
HOA ContactAdam Ginsberg
-
Management Contact
-
Community FeaturesCCRs
Park
Playground
Trail(s)
-
Covered2-Car
-
TypesDriveway
Attached Garage -
Has GarageYes
-
Nbr of Assigned Spaces2
-
Territorial
-
Year Built2017
-
Home BuilderSmallwood Design & Construction
-
IncludesDuctless HP-Mini Split
Forced Air
Heat Pump
-
IncludesDuctless HP-Mini Split
Forced Air
Heat Pump
Hot Water Recirc Pump
Tankless Water Heater
-
FlooringEngineered Hardwood
Marble
Vinyl
Carpet -
FeaturesWall to Wall Carpet
Bath Off Primary
Ceiling Fan(s)
Double Pane/Storm Window
Dining Room
French Doors
Hot Tub/Spa
Sprinkler System
Vaulted Ceiling(s)
Walk-In Closet(s)
Walk-In Pantry
Wet Bar
Wired for Generator
Fireplace
Water Heater
-
Lot FeaturesDead End Street
Paved -
Site FeaturesDeck
Dog Run
Fenced-Partially
High Speed Internet
Hot Tub/Spa
Irrigation
Outbuildings
Patio
Propane
Sprinkler System
-
IncludedDishwasher(s)
Double Oven
Dryer(s)
Disposal
Microwave(s)
Refrigerator(s)
Stove(s)/Range(s)
Washer(s)
-
3rd Party Approval Required)No
-
Bank Owned (REO)No
-
Complex FHA AvailabilityUnspecified
-
Potential TermsCash Out
Conventional
-
EnergyElectric
Propane -
SewerSeptic Tank
-
Water SourcePublic
-
WaterfrontNo
-
Air Conditioning (A/C)Yes
-
Buyer Broker's Compensation2.5%
-
MLS Area #Area 170
-
Number of Photos40
-
Last Modification TimeSaturday, May 18, 2024 8:53 PM
-
System Listing ID5318592
-
First For Sale2024-05-08 16:47:22
event_list
keyboard_double_arrow_down
Sharing
For Sale
11 Days Online
$2,275,000
3 Beds
3 Baths
3,247 SQFT
Offer Review: Anytime
|
Listing information is provided by the listing agent except as follows: BuilderB indicates
that our system has grouped this listing under a home builder name that doesn't match
the name provided
by the listing broker. DevelopmentD indicates
that our system has grouped this listing under a development name that doesn't match the name provided
by the listing broker.



