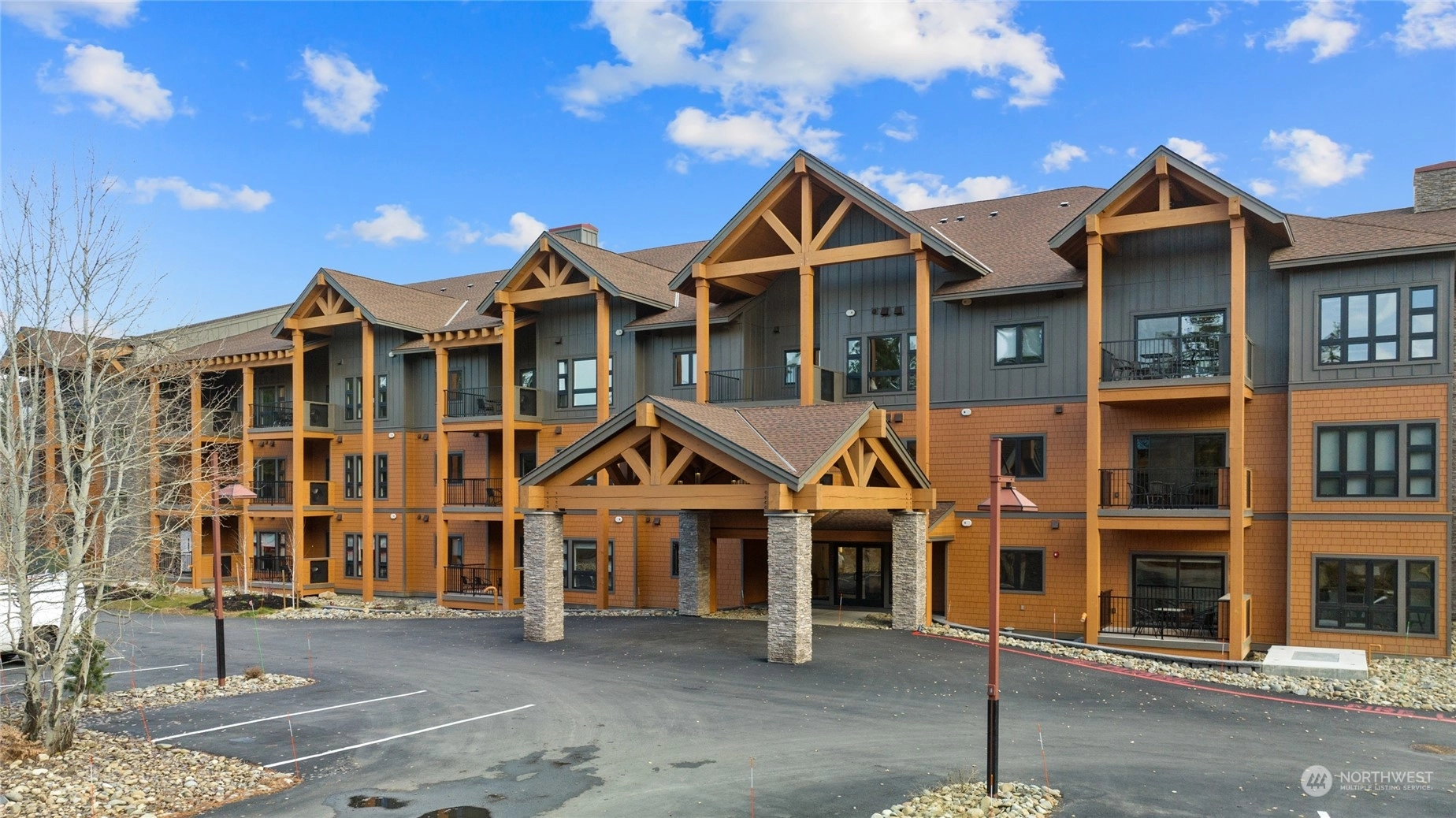- homeHome
- mapHomes For Sale
- Houses Only
- Condos Only
- New Construction
- Waterfront
- Land For Sale
- nature_peopleNeighborhoods
- businessCondo Buildings
Selling with Us
- roofingBuying with Us
About Us
- peopleOur Team
- perm_phone_msgContact Us
- location_cityCity List
- engineeringHome Builder List
- analyticsMarket Stats
- starsPopular
- feedArticles
- calculateCalculators
- helpApp Support
- refreshReload App
Version: ...
to
Houses
Townhouses
Condos
Land
Price
to
SQFT
to
Bdrms
to
Baths
to
Lot
to
Yr Built
to
Sold
Days On
to
New Construction
Waterfront
Short-Sales
REO
Parking
to
Unit Flr
to
Unit Nbr
Types
Listings
Neighborhoods
Complexes
Developments
Cities
Counties
Zip Codes
Neighborhood · Condo · Development
School District
Zip Code
City
County
Builder
Listing Numbers
Display Settings
Boundary Lines
Labels
event_list
keyboard_double_arrow_down
Trailhead /
#110
For Sale
458 Days Online
$760,000
Originally $820,000
2 Bedrooms
1.75 Bathrooms
1,227 Sqft Condo
Unit 110
Floor 1
New Construction
Built 2022
1 Parking Space
HOA Dues $828 / month
New 1st floor condo home in Trailhead II at Suncadia Resort. Modern light finishes w/10' ceiling height in living room. 2 bedroom & bunk bed nook. Located in the heart of Suncadia w/close proximity to the Swim & Fit Center, Spa, The Lodge, Stovehouse Restaurant at The Inn, Prospector Golf Course, & future Village. Across the street are paved bike & hiking trails ready to guide you on an adventure through the community. The 32 Trailhead owners enjoy the outdoor pergola w/BBQ, fire pit & manicured lawn for outdoor fun. Low maintenance ownership. Escape, relax, & have fun on the sunny side of the Cascades! Underground parking w/storage & electric car charging. Rental potential! Purchase includes a Suncadia Sports Membership ($7k value.)
Offer Review
Will review offers when submitted
Project
Trailhead Condominium
NWMLS Listing #
2028093
Listed by
Jeff Rau,
Suncadia RE Sales Company
Contact our
Cle Elum
Real Estate Lead
SECOND
MAIN
BDRM
BDRM
FULL
BTH
BTH
¾
BTH
Mar 18, 2024
Price Reduction arrow_downward
$760,000
NWMLS #2028093
Jan 16, 2023
Listed
$820,000
NWMLS #2028093
-
StatusFor Sale
-
Price$760,000
-
Original Price$820,000
-
List DateJanuary 16, 2023
-
Last Status ChangeJanuary 17, 2023
-
Last UpdateApril 11, 2024
-
Days on Market458 Days
-
Cumulative DOM301 Days
-
$/sqft (Total)$619/sqft
-
$/sqft (Finished)$619/sqft
-
Listing Source
-
MLS Number2028093
-
Listing BrokerJeff Rau
-
Listing OfficeSuncadia RE Sales Company
-
Principal and Interest$3,843 / month
-
HOA$828 / month
-
Property Taxes$319 / month
-
Homeowners Insurance$92 / month
-
TOTAL$5,082 / month
-
-
based on 20% down($152,000)
-
and a6.5% Interest Rate
-
Unit #110
-
Unit Floor1
-
Sqft (Total)1,227 sqft
-
Sqft (Finished)Unspecified
-
Sqft (Unfinished)None
-
Property TypeCondo
-
Sub TypeCondo (2 Levels)
-
Bedrooms2 Bedrooms
-
Bathrooms1.75 Bathrooms
-
Lot SizeUnspecified
-
Lot Size SourceUnspecified
-
ProjectTrailhead Condominium
-
Total Stories2 stories
-
Sqft SourceArchitectural Plans
-
2024 Property Taxes$3,829 / year
-
No Senior Exemption
-
CountyKittitas County
-
Parcel #962749
-
Parcel DataUnspecified
-
Parcel MapUnspecified
-
GIS MapUnspecified
-
School DistrictCle Elum-Roslyn
-
ElementaryCle Elum Roslyn Elem
-
MiddleWalter Strom Jnr
-
High SchoolCle Elum Roslyn High
-
HOA Dues$828 / month
-
Fees AssessedMonthly
-
HOA Dues IncludeCentral Hot Water
Common Area Maintenance
Garbage
Gas
Road Maintenance
Security
Sewer
Snow Removal
Water -
Pets AllowedDogs OK
-
HOA ContactEdward Simpkins 509-649-6273
-
Management ContactStephanie Butorac 509-649-6448
-
Community FeaturesClub House
Elevator
Fire Sprinklers
Golf
Lobby Entrance
Playground
Trail(s)
-
NameTrailhead Condominium
-
Units in ComplexUnspecified
-
Units in Building32
-
Stories in Building3
-
TypesCommon Garage
-
Has GarageYes
-
Nbr of Assigned Spaces1
-
Parking Space InfoUnspecified
-
Territorial
-
Year Built2022
-
New ConstructionYes
-
Construction StateUnspecified
-
Home BuilderUnspecified
-
FlooringCeramic Tile
Vinyl Plank -
FeaturesCentral A/C
Forced Air
Ceramic Tile
Balcony/Deck/Patio
Cooking-Electric
Dryer-Electric
Fireplace
-
Lot FeaturesPaved
-
IncludedDishwasher
Dryer
Disposal
Microwave
Refrigerator
Stove/Range
Washer
-
3rd Party Approval Required)No
-
Bank Owned (REO)No
-
Complex FHA AvailabilityUnspecified
-
Potential TermsCash Out
Conventional
-
EnergyElectric
Natural Gas
-
WaterfrontNo
-
Air Conditioning (A/C)No
-
Buyer Broker's Compensation2.5
-
MLS Area #Area 948
-
Number of Photos33
-
Last Modification TimeThursday, April 11, 2024 9:59 PM
-
System Listing ID5188458
-
Price Reduction2024-03-18 14:19:07
-
First For Sale2023-01-16 17:19:39
event_list
keyboard_double_arrow_down
Sharing
For Sale
458 Days Online
$760,000
▼ Price Reduction $60K
2 Beds
1.75 Baths
1,227 SQFT
Listing information is provided by the listing agent except as follows: BuilderB indicates
that our system has grouped this listing under a home builder name that doesn't match
the name provided
by the listing broker. DevelopmentD indicates
that our system has grouped this listing under a development name that doesn't match the name provided
by the listing broker.



































