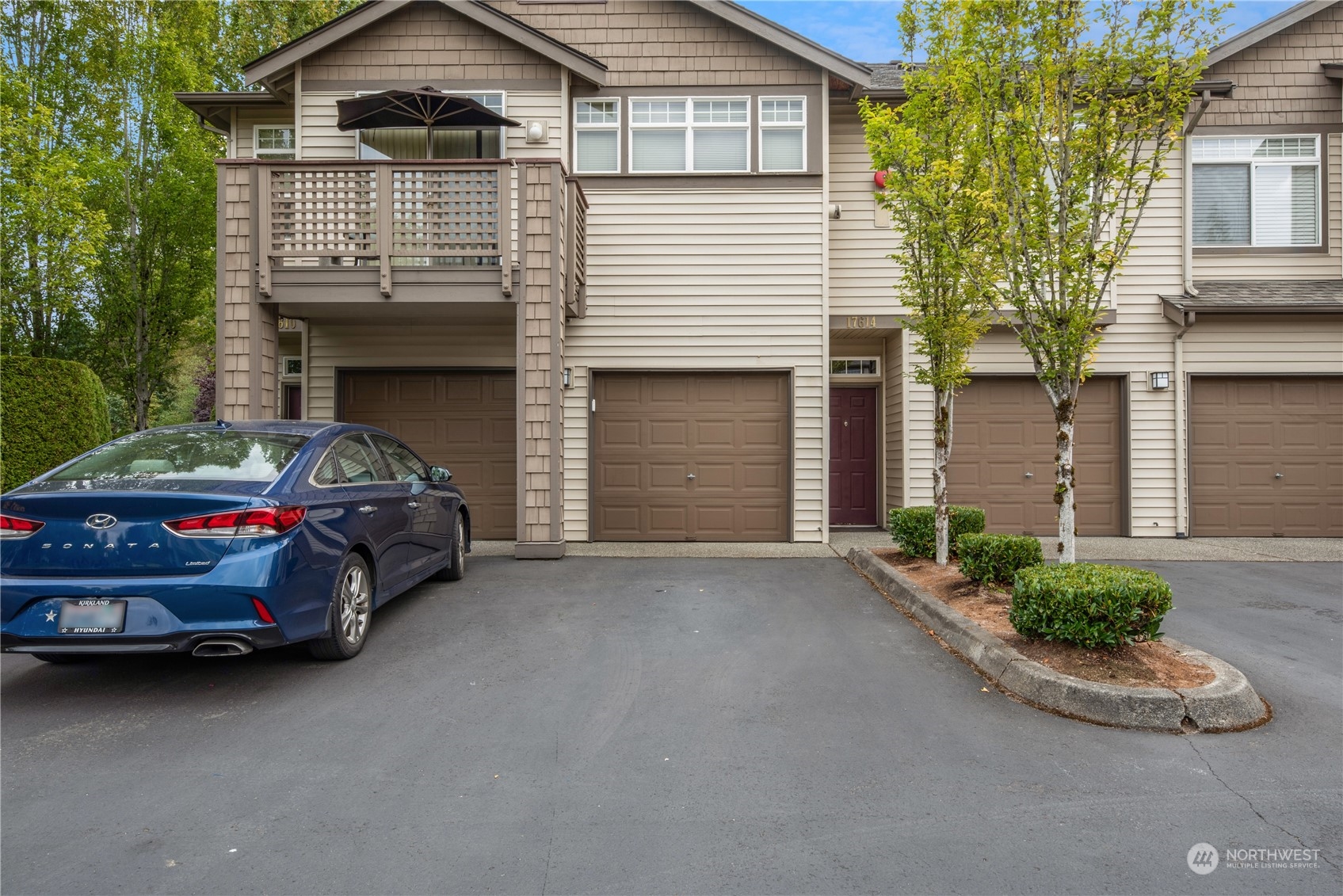- homeHome
- mapHomes For Sale
- Houses Only
- Condos Only
- New Construction
- Waterfront
- Land For Sale
- nature_peopleNeighborhoods
- businessCondo Buildings
Selling with Us
- roofingBuying with Us
About Us
- peopleOur Team
- perm_phone_msgContact Us
- location_cityCity List
- engineeringHome Builder List
- analyticsMarket Stats
- starsPopular
- feedArticles
- calculateCalculators
- helpApp Support
- refreshReload App
Version: ...
to
Houses
Townhouses
Condos
Land
Price
to
SQFT
to
Bdrms
to
Baths
to
Lot
to
Yr Built
to
Sold
Days On
to
New Construction
Waterfront
Short-Sales
REO
Parking
to
Unit Flr
to
Unit Nbr
Types
Listings
Neighborhoods
Complexes
Developments
Cities
Counties
Zip Codes
Neighborhood · Condo · Development
School District
Zip Code
City
County
Builder
Listing Numbers
Display Settings
Boundary Lines
Labels
event_list
keyboard_double_arrow_down
Red Mill /
#17604

























Sold
Closed October 21, 2022
$425,100
3 Bedrooms
2 Bathrooms
1,245 Sqft Condo
Unit 17604
Built 1998
2 Parking Spaces
HOA Dues $421 / month
SALE HISTORY
List price was $388,500It took 11 days to go pending.
Then 15 days to close at $425,100
Closed at $341/SQFT.
Gorgeous accessible, ground-level townhome in the desired Red Mill community in Fairwood. Home offers a spacious, open floor plan with tons of natural light. Large kitchen w/ nice-sized pantry, breakfast bar, & updated range/oven. The huge Primary Suite offers a walk-in closet and seating room and a full bathroom w/ dual vanity, neutral palette surface, and shower/tub. Tall ceilings, cozy gas fireplace, and TONS of storage space throughout this home! Attached 1 car garage + driveway + ample guest parking. Community features a pool, hot-tub, clubhouse & gym. No rental cap, no special assessments! Walking distance to Fairwood Shopping Center. Easy access to I-405, SR-167, Boeing, & Valley Medical Hospital
Offer Review Date
This listing's offer review date was Friday, October 7, 2022.
Project
Red Mill 1
NWMLS Listing #
2000206
Listed by
Robin Root James,
John L. Scott, Inc
Esteban Rivera, John L. Scott, Inc
Buyer's broker
Laura M. Ford,
RE/MAX Northwest Realtors
Contact our
Renton
Real Estate Lead
MAIN
BDRM
BDRM
BDRM
FULL
BTH
BTH
FULL
BTH
BTH
Oct 20, 2022
Sold
$425,100
NWMLS #2000206 Annualized 10.2% / yr
Sep 26, 2022
Listed
$388,500
NWMLS #2000206
Jan 29, 2015
Sold
$200,000
NWMLS #722445
-
Sale Price$425,100
-
Closing DateOctober 21, 2022
-
Last List Price$388,500
-
Original PriceSame
-
List DateSeptember 27, 2022
-
Pending DateOctober 7, 2022
-
Days to go Pending11 days
-
$/sqft (Total)$341/sqft
-
$/sqft (Finished)$341/sqft
-
Listing Source
-
MLS Number2000206
-
Listing BrokerRobin Root James
-
Listing OfficeJohn L. Scott, Inc
-
Buyer's BrokerLaura M. Ford
-
Buyer Broker's FirmRE/MAX Northwest Realtors
-
Principal and Interest$2,150 / month
-
HOA$421 / month
-
Property Taxes$330 / month
-
Homeowners Insurance$74 / month
-
TOTAL$2,975 / month
-
-
based on 20% down($85,020)
-
and a6.5% Interest Rate
-
Unit #17604
-
Unit Floor0
-
Sqft (Total)1,245 sqft
-
Sqft (Finished)Unspecified
-
Sqft (Unfinished)None
-
Property TypeCondo
-
Sub TypeCondo (1 Level)
-
Bedrooms3 Bedrooms
-
Bathrooms2 Bathrooms
-
Lot SizeUnspecified
-
Lot Size SourceKTX
-
ProjectRed Mill 1
-
Total Stories1 story
-
Sqft SourceKTX
-
2022 Property Taxes$3,957 / year
-
No Senior Exemption
-
CountyKing County
-
Parcel #7196090130
-
Parcel Data
-
Parcel Map
-
GIS Map
-
School DistrictKent
-
ElementaryCarriage Crest Elem
-
MiddleNorthwood Jnr High
-
High SchoolKentridge High
-
HOA Dues$421 / month
-
Fees AssessedMonthly
-
HOA Dues IncludeCommon Area Maintenance
Earthquake Insurance
Lawn Service
Road Maintenance
Sewer
Water -
Pets AllowedSubj to Restrictions
-
HOA ContactUnspecified
-
Management ContactUnspecified
-
Community FeaturesCable TV
Club House
Exercise Room
Fire Sprinklers
High Speed Int Avail
Hot Tub
Outside Entry
Pool
-
NameRed Mill 1
-
Units in Complex88
-
Units in Building2
-
Stories in Building2
-
TypesIndividual Garage
Uncovered -
Has GarageYes
-
Nbr of Assigned Spaces2
-
Parking Space InfoUnspecified
-
Year Built1998
-
Home BuilderUnspecified
-
IncludesBaseboard
-
FlooringVinyl
Carpet -
FeaturesWall to Wall Carpet
Balcony/Deck/Patio
Cooking-Electric
Dryer-Electric
Washer
Water Heater
-
Lot FeaturesCurbs
Paved
Sidewalk
-
IncludedDishwasher
Dryer
Disposal
Microwave
Refrigerator
Stove/Range
Washer
-
Bank Owned (REO)No
-
EnergyElectric
Natural Gas
-
WaterfrontNo
-
Air Conditioning (A/C)No
-
Buyer Broker's CompensationUnspecified
-
MLS Area #Area 340
-
Number of Photos25
-
Last Modification TimeFriday, October 21, 2022 11:24 PM
-
System Listing ID5162993
event_list
keyboard_double_arrow_down
Sharing
Sold
October 21, 2022
$425,100
$388,500
3 Beds
2 Baths
1,245 SQFT
Listing information is provided by the listing agent except as follows: BuilderB indicates
that our system has grouped this listing under a home builder name that doesn't match
the name provided
by the listing broker. DevelopmentD indicates
that our system has grouped this listing under a development name that doesn't match the name provided
by the listing broker.



