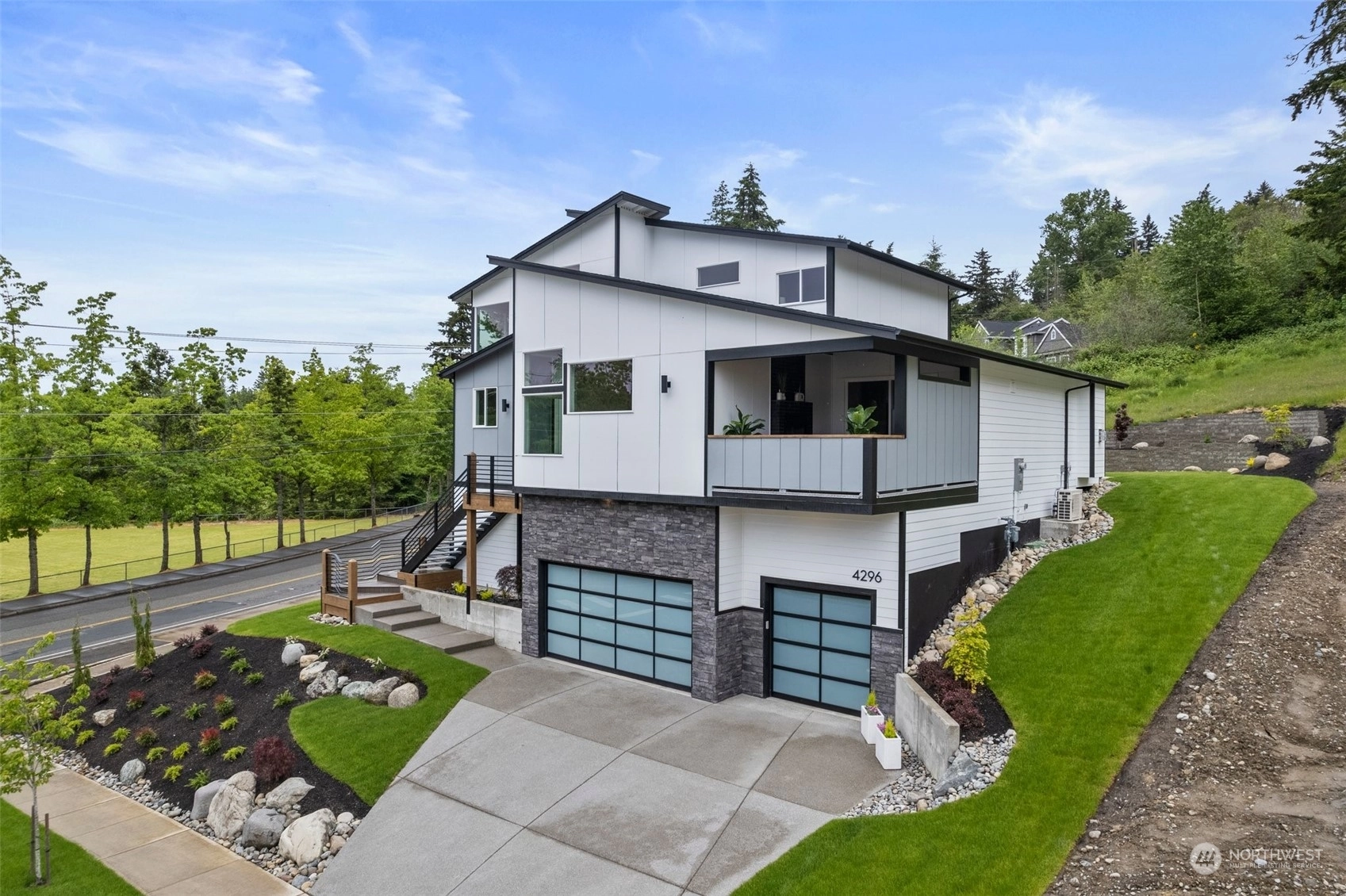- homeHome
- mapHomes For Sale
- Houses Only
- Condos Only
- New Construction
- Waterfront
- Land For Sale
- nature_peopleNeighborhoods
- businessCondo Buildings
Selling with Us
- roofingBuying with Us
About Us
- peopleOur Team
- perm_phone_msgContact Us
- location_cityCity List
- engineeringHome Builder List
- analyticsMarket Stats
- starsPopular
- feedArticles
- calculateCalculators
- helpApp Support
- refreshReload App
New Construction & New Homes For Sale in Auburn, WA












Home Builders in Auburn WA
| Name | For Sale | Pending | Closed |
|---|---|---|---|
| KB Home | 1 | 5 | 23 |
| MainVue Homes | 0 | 0 | 7 |
| Harbour Homes | 0 | 0 | 6 |
| D Moore Builder of Dreams | 6 | 3 | 3 |
| Soundbuilt Homes | 5 | 8 | 1 |
| Schneider Homes | 0 | 0 | 1 |
| Garrette Custom Homes | 1 | 0 | 0 |
| Century Communities | 7 | 2 | 0 |
















| Price | Status | Date | # | Type | Beds | Baths | SQFT | Year | $/SQFT | Project | City | CDOM | Comments | Listing Firm | NWMLS | |
|---|---|---|---|---|---|---|---|---|---|---|---|---|---|---|---|---|
| $1,418,000 | For Sale | 221 Days | 1 | House | 4 | 2.75 | 3,858 | 2024 | $368 | River Rock | Auburn | 221 | **PHASE 2 PRE-SALE** 3-STORY FLOOR PLAN ON CORNER... | John L. Scott R.E. Lake Tapps | 2162937 | |
| $1,418,000 | For Sale | 221 Days | 1 | House | 4 | 2.75 | 3,858 | 2024 | $368 | River Rock | Auburn | 221 | **PHASE 2 PRE-SALE** 3-STORY FLOOR PLAN ON CORNER... | John L. Scott R.E. Lake Tapps | 2161869 | |
| $1,300,000 | For Sale | 221 Days | 3 | House | 4 | 2.5 | 3,093 | 2024 | $420 | River Rock | Auburn | 221 | **PHASE 2 PRE-SALE** 1-STORY RAMBLER ON CORNER LOT... | John L. Scott R.E. Lake Tapps | 2161868 | |
| $1,300,000 | For Sale | 221 Days | 3 | House | 4 | 2.5 | 3,093 | 2024 | $420 | River Rock | Auburn | 221 | **PHASE 2 PRE-SALE** 1-STORY RAMBLER ON CORNER LOT... | John L. Scott R.E. Lake Tapps | 2162817 | |
| $1,385,000 | For Sale | 221 Days | 14 | House | 4 | 3.5 | 4,100 | 2024 | $338 | River Rock | Auburn | 221 | **PHASE 2 PRE-SALE** 2-STORY w/BASEMENT - Welcome... | John L. Scott R.E. Lake Tapps | 2162914 | |
| $1,385,000 | For Sale | 221 Days | 14 | House | 4 | 3.5 | 4,100 | 2024 | $338 | River Rock | Auburn | 221 | **PHASE 2 PRE-SALE** 2-STORY w/BASEMENT - Welcome... | John L. Scott R.E. Lake Tapps | 2161329 |






























































The home builders in Auburn WA on this page are added using public data or added because they are mentioned by a listing agent as the home builder in the MLS. Many Auburn home builders have multiple companies or LLCs under which they build homes. The builder names used here are the generalized versions of the builder name as commonly they are commonly referred to in the industry and not a reference to the actual legal entity that built or is selling each home. This list of home builders in Auburn improves over time as we make corrections and apply new filters on our data. If you'd like to help improve this page, please contact us.
Listing data is provided courtesy of NWMLS, not compiled or published by NWMLS.
